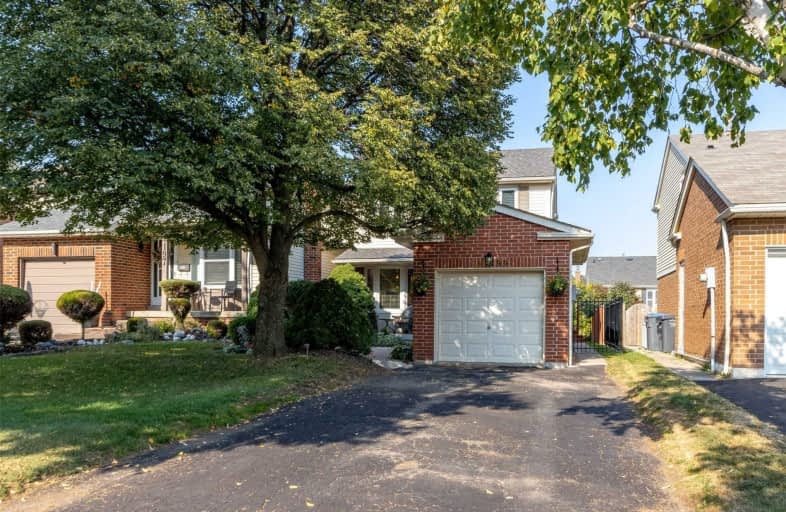
Video Tour

St Mark Separate School
Elementary: Catholic
0.54 km
St Clare School
Elementary: Catholic
1.12 km
St Rose of Lima Separate School
Elementary: Catholic
1.38 km
Sawmill Valley Public School
Elementary: Public
0.43 km
Brookmede Public School
Elementary: Public
1.84 km
Erin Mills Middle School
Elementary: Public
1.09 km
Erindale Secondary School
Secondary: Public
2.17 km
Loyola Catholic Secondary School
Secondary: Catholic
3.59 km
St Joseph Secondary School
Secondary: Catholic
4.29 km
John Fraser Secondary School
Secondary: Public
2.61 km
Rick Hansen Secondary School
Secondary: Public
4.08 km
St Aloysius Gonzaga Secondary School
Secondary: Catholic
2.55 km
$
$999,000
- 4 bath
- 3 bed
- 1500 sqft
4222 Martlen Crescent, Mississauga, Ontario • L5L 2H3 • Erin Mills






