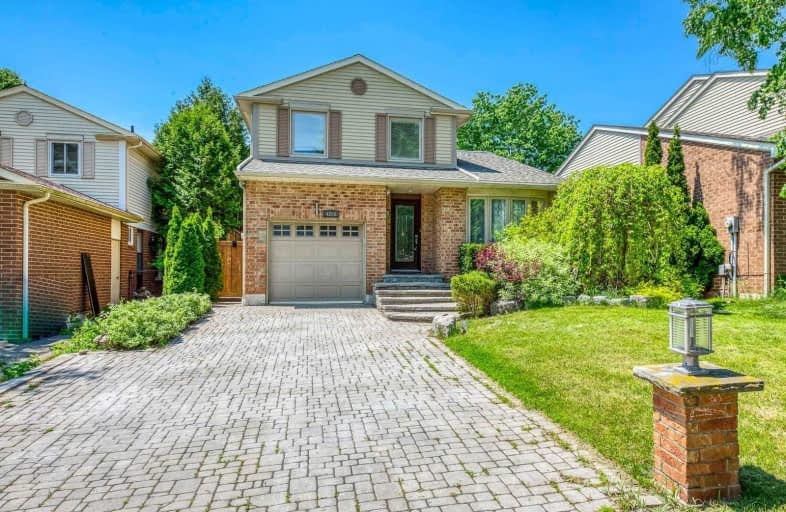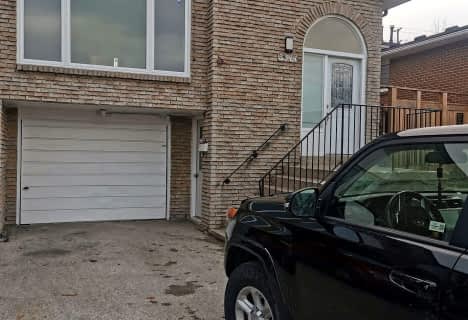
St Mark Separate School
Elementary: Catholic
0.41 km
St Clare School
Elementary: Catholic
1.28 km
St Rose of Lima Separate School
Elementary: Catholic
1.45 km
Sawmill Valley Public School
Elementary: Public
0.29 km
Brookmede Public School
Elementary: Public
1.84 km
Erin Mills Middle School
Elementary: Public
1.17 km
Erindale Secondary School
Secondary: Public
2.12 km
The Woodlands Secondary School
Secondary: Public
3.14 km
Loyola Catholic Secondary School
Secondary: Catholic
3.74 km
John Fraser Secondary School
Secondary: Public
2.73 km
Rick Hansen Secondary School
Secondary: Public
4.00 km
St Aloysius Gonzaga Secondary School
Secondary: Catholic
2.69 km
$
$1,349,000
- 3 bath
- 4 bed
- 2000 sqft
4679 Rosebush Road, Mississauga, Ontario • L5M 5H3 • East Credit
$
$1,239,000
- 4 bath
- 4 bed
- 1500 sqft
4194 Martlen Crescent, Mississauga, Ontario • L5L 2H3 • Erin Mills
$
$1,099,000
- 4 bath
- 4 bed
- 1500 sqft
4200 Stonemason Crescent, Mississauga, Ontario • L5L 2Z7 • Erin Mills














