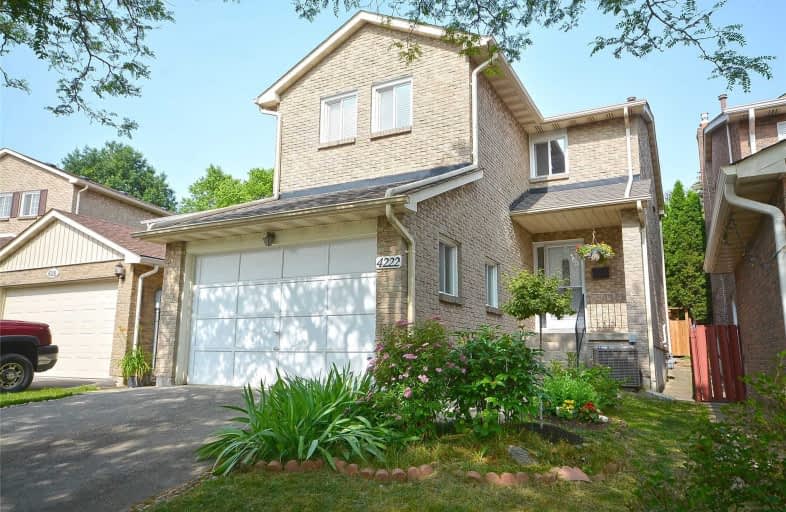
St Mark Separate School
Elementary: Catholic
0.90 km
St Clare School
Elementary: Catholic
1.42 km
St Rose of Lima Separate School
Elementary: Catholic
0.96 km
Sawmill Valley Public School
Elementary: Public
0.77 km
Erin Mills Middle School
Elementary: Public
1.58 km
Credit Valley Public School
Elementary: Public
1.52 km
Erindale Secondary School
Secondary: Public
2.63 km
Streetsville Secondary School
Secondary: Public
3.55 km
St Joseph Secondary School
Secondary: Catholic
3.79 km
John Fraser Secondary School
Secondary: Public
2.34 km
Rick Hansen Secondary School
Secondary: Public
3.61 km
St Aloysius Gonzaga Secondary School
Secondary: Catholic
2.36 km


