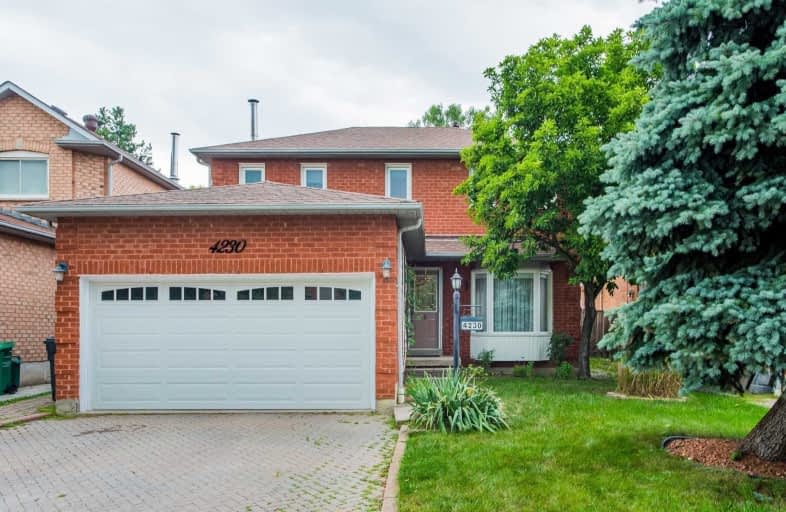
St Bernadette Elementary School
Elementary: Catholic
1.37 km
St David of Wales Separate School
Elementary: Catholic
1.39 km
St Herbert School
Elementary: Catholic
1.61 km
Fallingbrook Middle School
Elementary: Public
1.70 km
Sherwood Mills Public School
Elementary: Public
1.27 km
Edenrose Public School
Elementary: Public
1.00 km
Erindale Secondary School
Secondary: Public
3.86 km
Streetsville Secondary School
Secondary: Public
3.06 km
The Woodlands Secondary School
Secondary: Public
2.97 km
St Joseph Secondary School
Secondary: Catholic
2.42 km
John Fraser Secondary School
Secondary: Public
3.02 km
Rick Hansen Secondary School
Secondary: Public
1.93 km
$
$1,099,000
- 4 bath
- 4 bed
- 1500 sqft
4200 Stonemason Crescent, Mississauga, Ontario • L5L 2Z7 • Erin Mills







