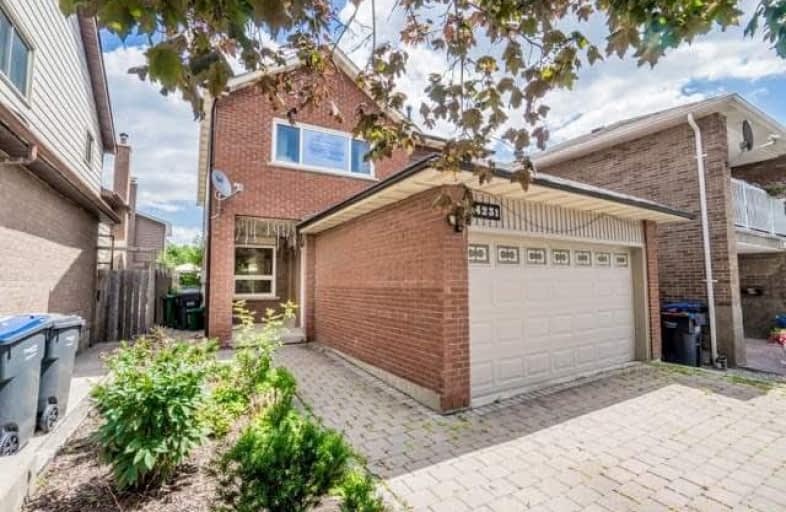
St Bernadette Elementary School
Elementary: Catholic
1.35 km
St David of Wales Separate School
Elementary: Catholic
1.34 km
Corpus Christi School
Elementary: Catholic
0.38 km
St Hilary Elementary School
Elementary: Catholic
2.11 km
St Matthew Separate School
Elementary: Catholic
1.65 km
Huntington Ridge Public School
Elementary: Public
1.31 km
T. L. Kennedy Secondary School
Secondary: Public
2.95 km
The Woodlands Secondary School
Secondary: Public
2.55 km
St Martin Secondary School
Secondary: Catholic
3.58 km
Father Michael Goetz Secondary School
Secondary: Catholic
1.73 km
Rick Hansen Secondary School
Secondary: Public
2.17 km
St Francis Xavier Secondary School
Secondary: Catholic
3.12 km



