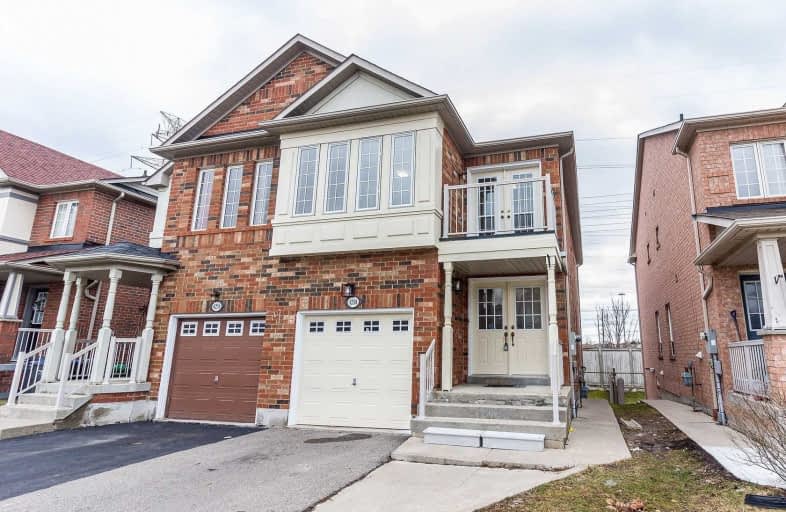
St Bernadette Elementary School
Elementary: Catholic
0.91 km
St David of Wales Separate School
Elementary: Catholic
1.26 km
Corpus Christi School
Elementary: Catholic
0.92 km
St Matthew Separate School
Elementary: Catholic
1.65 km
Huntington Ridge Public School
Elementary: Public
1.30 km
Edenrose Public School
Elementary: Public
1.27 km
The Woodlands Secondary School
Secondary: Public
2.86 km
St Martin Secondary School
Secondary: Catholic
3.96 km
Father Michael Goetz Secondary School
Secondary: Catholic
2.28 km
St Joseph Secondary School
Secondary: Catholic
2.91 km
Rick Hansen Secondary School
Secondary: Public
1.62 km
St Francis Xavier Secondary School
Secondary: Catholic
2.95 km
$
$999,000
- 3 bath
- 3 bed
- 1500 sqft
914 Francine Crescent, Mississauga, Ontario • L5V 0E2 • East Credit








