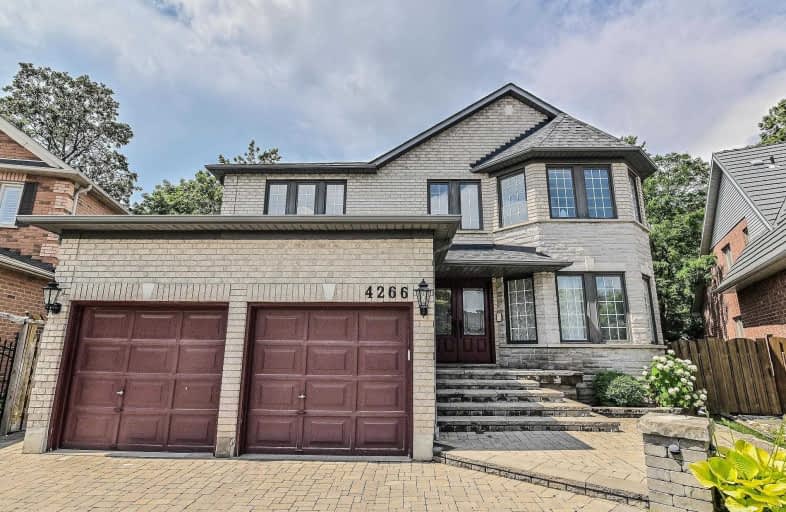
St Bernadette Elementary School
Elementary: Catholic
0.94 km
St David of Wales Separate School
Elementary: Catholic
0.76 km
Corpus Christi School
Elementary: Catholic
0.86 km
Ellengale Public School
Elementary: Public
1.92 km
Huntington Ridge Public School
Elementary: Public
1.80 km
Edenrose Public School
Elementary: Public
1.19 km
The Woodlands Secondary School
Secondary: Public
2.27 km
St Martin Secondary School
Secondary: Catholic
3.40 km
Father Michael Goetz Secondary School
Secondary: Catholic
2.06 km
St Joseph Secondary School
Secondary: Catholic
3.21 km
Rick Hansen Secondary School
Secondary: Public
1.97 km
St Francis Xavier Secondary School
Secondary: Catholic
3.53 km
$
$1,488,000
- 5 bath
- 5 bed
- 3000 sqft
1300 Sherwood Mills Boulevard, Mississauga, Ontario • L5V 1S6 • East Credit





