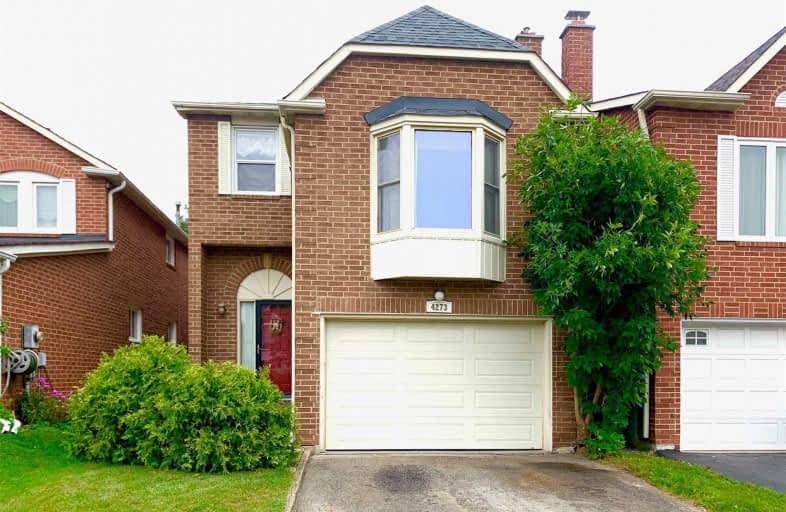
St. Teresa of Calcutta Catholic Elementary School
Elementary: Catholic
1.94 km
St Basil School
Elementary: Catholic
0.84 km
Sts Martha & Mary Separate School
Elementary: Catholic
0.82 km
Glenhaven Senior Public School
Elementary: Public
1.20 km
St Sofia School
Elementary: Catholic
1.32 km
Burnhamthorpe Public School
Elementary: Public
1.67 km
Silverthorn Collegiate Institute
Secondary: Public
2.37 km
John Cabot Catholic Secondary School
Secondary: Catholic
2.19 km
Applewood Heights Secondary School
Secondary: Public
2.54 km
Philip Pocock Catholic Secondary School
Secondary: Catholic
1.56 km
Glenforest Secondary School
Secondary: Public
1.26 km
Michael Power/St Joseph High School
Secondary: Catholic
3.93 km




