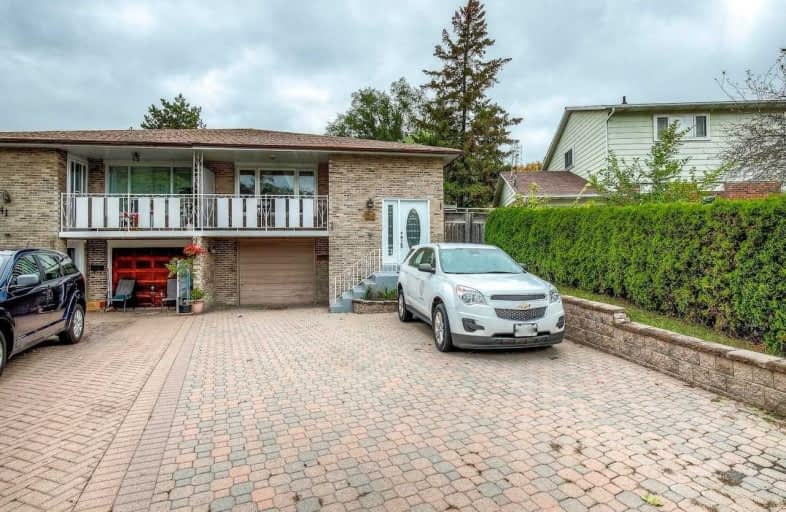
Our Lady of Good Voyage Catholic School
Elementary: Catholic
1.60 km
Willow Way Public School
Elementary: Public
1.23 km
St Joseph Separate School
Elementary: Catholic
0.57 km
Dolphin Senior Public School
Elementary: Public
1.16 km
Vista Heights Public School
Elementary: Public
1.00 km
Hazel McCallion Senior Public School
Elementary: Public
1.39 km
West Credit Secondary School
Secondary: Public
2.83 km
Streetsville Secondary School
Secondary: Public
0.51 km
St Joseph Secondary School
Secondary: Catholic
1.81 km
John Fraser Secondary School
Secondary: Public
1.92 km
Rick Hansen Secondary School
Secondary: Public
2.77 km
St Aloysius Gonzaga Secondary School
Secondary: Catholic
2.32 km


