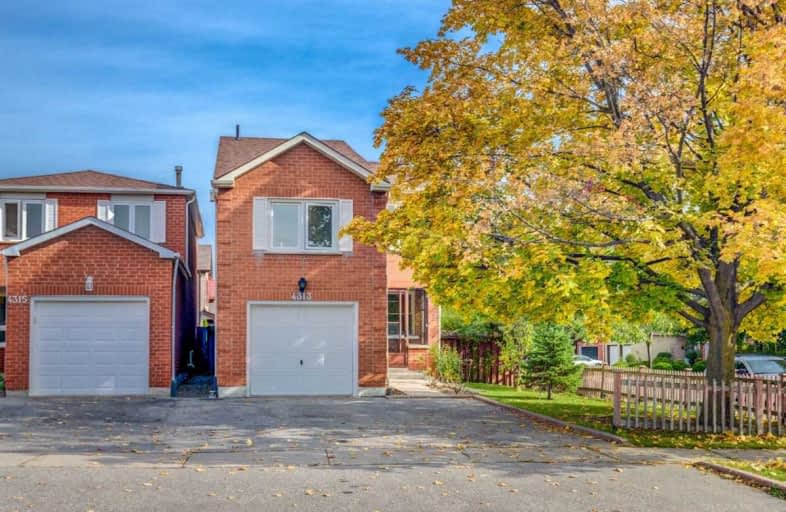
St Vincent de Paul Separate School
Elementary: Catholic
0.85 km
St. Teresa of Calcutta Catholic Elementary School
Elementary: Catholic
1.54 km
St Basil School
Elementary: Catholic
0.63 km
ÉÉC René-Lamoureux
Elementary: Catholic
1.80 km
Silverthorn Public School
Elementary: Public
1.64 km
Briarwood Public School
Elementary: Public
2.05 km
T. L. Kennedy Secondary School
Secondary: Public
4.36 km
John Cabot Catholic Secondary School
Secondary: Catholic
0.90 km
Applewood Heights Secondary School
Secondary: Public
1.91 km
Philip Pocock Catholic Secondary School
Secondary: Catholic
0.68 km
Glenforest Secondary School
Secondary: Public
2.29 km
Father Michael Goetz Secondary School
Secondary: Catholic
4.50 km
$
$3,195
- 2 bath
- 3 bed
Upper-717 Green Meadow Crescent, Mississauga, Ontario • L5A 2V3 • Mississauga Valleys







