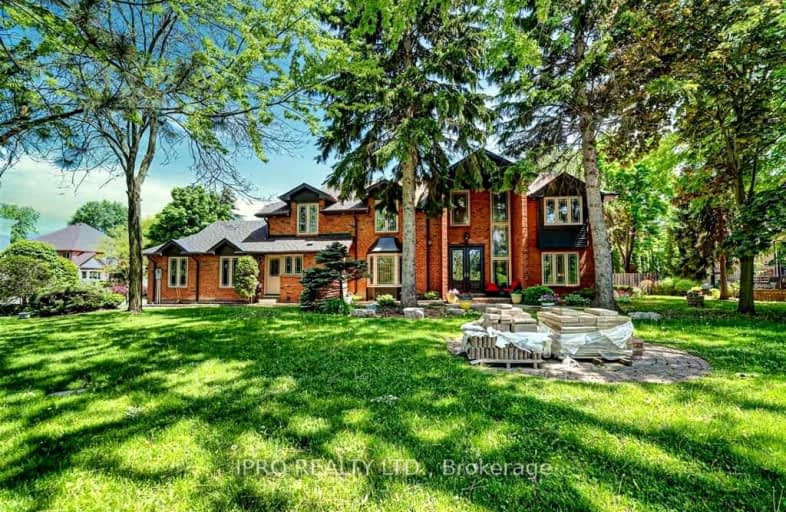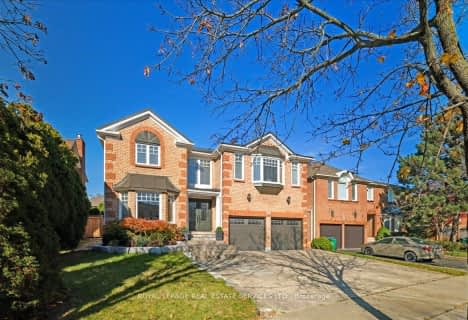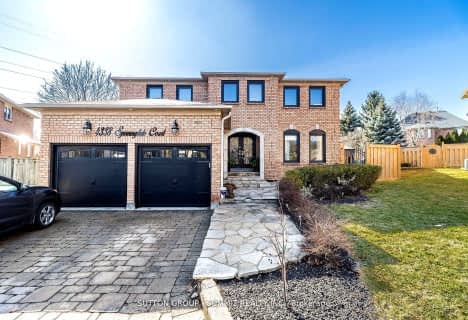Car-Dependent
- Almost all errands require a car.
Some Transit
- Most errands require a car.
Somewhat Bikeable
- Most errands require a car.

St Mark Separate School
Elementary: CatholicSt Clare School
Elementary: CatholicSt Rose of Lima Separate School
Elementary: CatholicSawmill Valley Public School
Elementary: PublicQueenston Drive Public School
Elementary: PublicErin Mills Middle School
Elementary: PublicErindale Secondary School
Secondary: PublicThe Woodlands Secondary School
Secondary: PublicSt Joseph Secondary School
Secondary: CatholicJohn Fraser Secondary School
Secondary: PublicRick Hansen Secondary School
Secondary: PublicSt Aloysius Gonzaga Secondary School
Secondary: Catholic-
Abbey Road Pub & Patio
3200 Erin Mills Parkway, Mississauga, ON L5L 1W8 2.3km -
Turtle Jack's Erin Mills
5100 Erin Mills Parkway, Mississauga, ON L5M 4Z5 1.98km -
Erin Mills Pump & Patio
1900 Dundas Street W, Mississauga, ON L5K 1P9 2.74km
-
Real Fruit Bubble Tea
2150 Burnhamthorpe Road W, Mississauga, ON L5L 1.21km -
Yums Kitchen
Mississauga, ON L5C 3Y8 1.74km -
Tim Horton's
4040 Creditview Road, Mississauga, ON L5C 4E3 1.67km
-
Erin Mills IDA Pharmacy
4099 Erin Mills Pky, Mississauga, ON L5L 3P9 0.99km -
Shoppers Drug Mart
2126 Burnhamthorpe Road W, Mississauga, ON L5L 3A2 1.62km -
Credit Valley Pharmacy
2000 Credit Valley Road, Mississauga, ON L5M 4N4 1.62km
-
Special Pizza In
4191 Trapper Crescent, Mississauga, ON L5L 3A7 0.81km -
Pizza Nova
4099 Erin Mills Pkwy, Mississauga, ON L5L 3P9 1.09km -
Silver Spoon
4099 Erin Mills Pkwy, Mississauga, ON L5L 3P9 1.02km
-
The Chase Square
1675 The Chase, Mississauga, ON L5M 5Y7 1.63km -
Deer Run Shopping Center
4040 Creditview Road, Mississauga, ON L5C 3Y8 1.63km -
South Common Centre
2150 Burnhamthorpe Road W, Mississauga, ON L5L 3A2 1.68km
-
Fresh Palace Supermarket
4040 Creditview Road, Mississauga, ON L5C 3Y8 1.59km -
Mona Fine Foods
1675 The Chase, Mississauga, ON L5M 5Y7 1.62km -
Peter's No Frills
2150 Burnhamthorpe Road W, Mississauga, ON L5L 3A2 1.57km
-
LCBO
5100 Erin Mills Parkway, Suite 5035, Mississauga, ON L5M 4Z5 2.38km -
LCBO
2458 Dundas Street W, Mississauga, ON L5K 1R8 3.55km -
LCBO
128 Queen Street S, Centre Plaza, Mississauga, ON L5M 1K8 3.86km
-
Petro-Canada
4140 Erin Mills Parkway, Mississauga, ON L5L 2M1 1.15km -
Esso
4530 Erin Mills Parkway, Mississauga, ON L5M 4L9 1.69km -
Shell
1260 Eglinton Avenue W, Mississauga, ON L5V 1H8 2.08km
-
Bollywood Unlimited
512 Bristol Road W, Unit 2, Mississauga, ON L5R 3Z1 4.85km -
Cineplex Cinemas Mississauga
309 Rathburn Road W, Mississauga, ON L5B 4C1 4.86km -
Cineplex Odeon Corporation
100 City Centre Drive, Mississauga, ON L5B 2C9 5.04km
-
South Common Community Centre & Library
2233 South Millway Drive, Mississauga, ON L5L 3H7 1.94km -
Woodlands Branch Library
3255 Erindale Station Road, Mississauga, ON L5C 1L6 2.69km -
Erin Meadows Community Centre
2800 Erin Centre Boulevard, Mississauga, ON L5M 6R5 2.84km
-
The Credit Valley Hospital
2200 Eglinton Avenue W, Mississauga, ON L5M 2N1 1.79km -
Fusion Hair Therapy
33 City Centre Drive, Suite 680, Mississauga, ON L5B 2N5 5.23km -
Pinewood Medical Centre
1471 Hurontario Street, Mississauga, ON L5G 3H5 7.16km
-
Sawmill Creek
Sawmill Valley & Burnhamthorpe, Mississauga ON 1.07km -
Hewick Meadows
Mississauga Rd. & 403, Mississauga ON 1.09km -
Erindale Park
1695 Dundas St W (btw Mississauga Rd. & Credit Woodlands), Mississauga ON L5C 1E3 3.19km
-
BMO Bank of Montreal
2146 Burnhamthorpe Rd W, Mississauga ON L5L 5Z5 1.49km -
TD Bank Financial Group
1177 Central Pky W (at Golden Square), Mississauga ON L5C 4P3 1.99km -
Scotiabank
5100 Erin Mills Pky (at Eglinton Ave W), Mississauga ON L5M 4Z5 2.38km
- 5 bath
- 5 bed
- 3500 sqft
1519 Ballantrae Drive, Mississauga, Ontario • L5M 3N4 • East Credit
- 5 bath
- 5 bed
- 3500 sqft
4338 Spinningdale Court, Mississauga, Ontario • L5M 3J8 • East Credit
- 4 bath
- 5 bed
- 3000 sqft
1876 Roy Ivor Crescent, Mississauga, Ontario • L5L 3N8 • Erin Mills
- 5 bath
- 5 bed
- 5000 sqft
2166 Erin Centre Boulevard, Mississauga, Ontario • L5M 5H8 • Central Erin Mills







