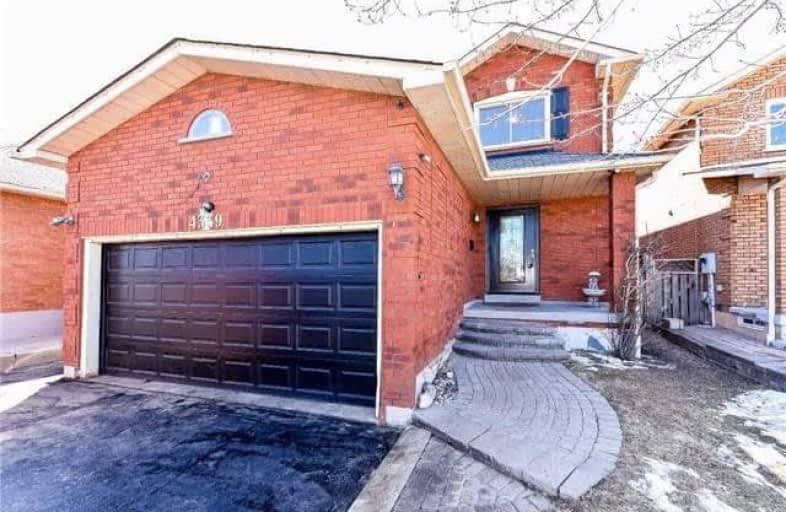
St Mark Separate School
Elementary: Catholic
1.77 km
St Clare School
Elementary: Catholic
1.16 km
St Rose of Lima Separate School
Elementary: Catholic
0.67 km
Sawmill Valley Public School
Elementary: Public
1.65 km
Erin Mills Middle School
Elementary: Public
1.82 km
Credit Valley Public School
Elementary: Public
0.47 km
Erindale Secondary School
Secondary: Public
3.31 km
Streetsville Secondary School
Secondary: Public
3.05 km
Loyola Catholic Secondary School
Secondary: Catholic
3.33 km
St Joseph Secondary School
Secondary: Catholic
3.84 km
John Fraser Secondary School
Secondary: Public
1.38 km
St Aloysius Gonzaga Secondary School
Secondary: Catholic
1.33 km


