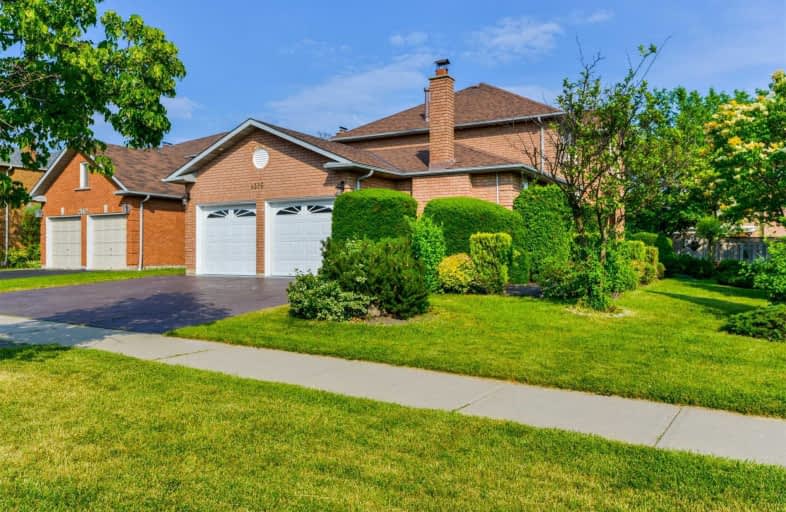Car-Dependent
- Most errands require a car.
43
/100
Good Transit
- Some errands can be accomplished by public transportation.
53
/100
Somewhat Bikeable
- Most errands require a car.
46
/100

St Bernadette Elementary School
Elementary: Catholic
0.54 km
St David of Wales Separate School
Elementary: Catholic
1.01 km
Corpus Christi School
Elementary: Catholic
1.20 km
Huntington Ridge Public School
Elementary: Public
1.63 km
Fallingbrook Middle School
Elementary: Public
1.38 km
Edenrose Public School
Elementary: Public
0.90 km
The Woodlands Secondary School
Secondary: Public
2.80 km
St Martin Secondary School
Secondary: Catholic
3.95 km
Father Michael Goetz Secondary School
Secondary: Catholic
2.53 km
St Joseph Secondary School
Secondary: Catholic
2.68 km
Rick Hansen Secondary School
Secondary: Public
1.42 km
St Francis Xavier Secondary School
Secondary: Catholic
3.19 km
-
Staghorn Woods Park
855 Ceremonial Dr, Mississauga ON 2.24km -
Mississauga Valley Park
1275 Mississauga Valley Blvd, Mississauga ON L5A 3R8 3.68km -
Manor Hill Park
Ontario 3.83km
-
TD Bank Financial Group
1177 Central Pky W (at Golden Square), Mississauga ON L5C 4P3 1.91km -
Scotiabank
2 Robert Speck Pky (Hurontario), Mississauga ON L4Z 1H8 2.8km -
Scotiabank
3295 Kirwin Ave, Mississauga ON L5A 4K9 3.76km



