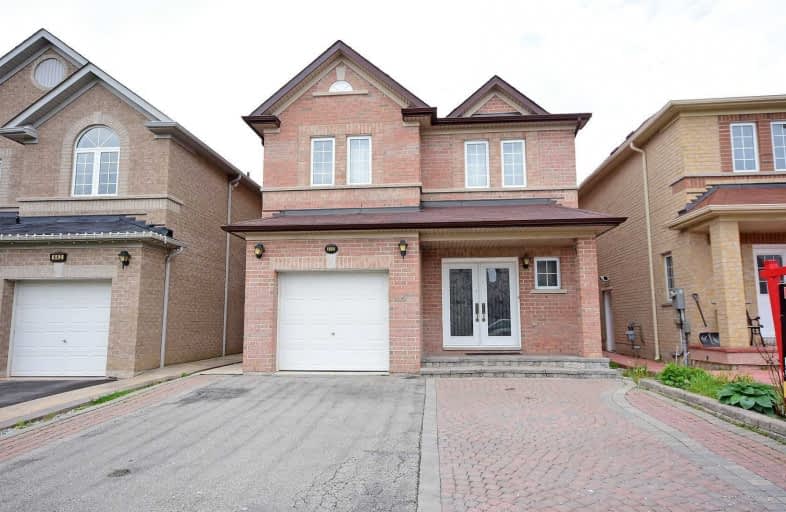
École élémentaire École élémentaire Le Flambeau
Elementary: Public
1.27 km
Pauline Vanier Catholic Elementary School
Elementary: Catholic
1.17 km
St Veronica Elementary School
Elementary: Catholic
1.34 km
Derry West Village Public School
Elementary: Public
0.34 km
Cherrytree Public School
Elementary: Public
1.30 km
David Leeder Middle School
Elementary: Public
1.70 km
Peel Alternative North
Secondary: Public
4.11 km
Peel Alternative North ISR
Secondary: Public
4.12 km
Brampton Centennial Secondary School
Secondary: Public
3.48 km
Mississauga Secondary School
Secondary: Public
2.44 km
St Marcellinus Secondary School
Secondary: Catholic
2.26 km
Turner Fenton Secondary School
Secondary: Public
3.56 km
$
$999,999
- 4 bath
- 4 bed
- 2000 sqft
13 Lauraglen Crescent, Brampton, Ontario • L6Y 5A4 • Fletcher's Creek South




