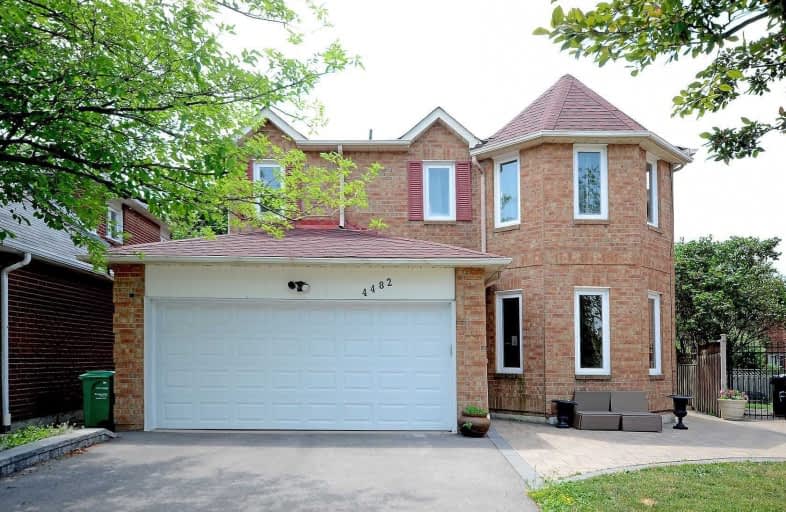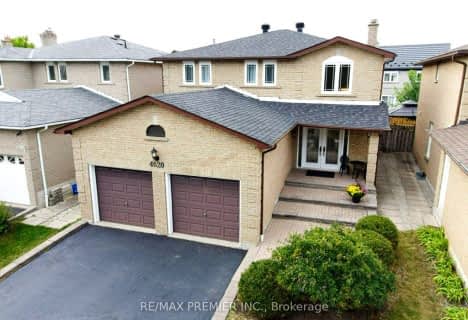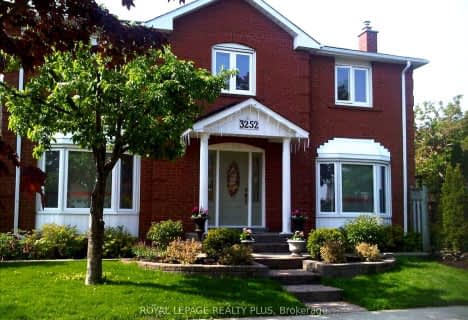
Corpus Christi School
Elementary: CatholicSt Hilary Elementary School
Elementary: CatholicSt Matthew Separate School
Elementary: CatholicSt Pio of Pietrelcina Elementary School
Elementary: CatholicCooksville Creek Public School
Elementary: PublicHuntington Ridge Public School
Elementary: PublicT. L. Kennedy Secondary School
Secondary: PublicJohn Cabot Catholic Secondary School
Secondary: CatholicThe Woodlands Secondary School
Secondary: PublicFather Michael Goetz Secondary School
Secondary: CatholicRick Hansen Secondary School
Secondary: PublicSt Francis Xavier Secondary School
Secondary: Catholic- 3 bath
- 4 bed
- 2000 sqft
4679 Rosebush Road, Mississauga, Ontario • L5M 5H3 • East Credit
- 4 bath
- 4 bed
- 2000 sqft
4867 Rathkeale Road, Mississauga, Ontario • L5V 1K5 • East Credit
- 4 bath
- 4 bed
- 2500 sqft
952 Summerbreeze Court, Mississauga, Ontario • L5V 1C9 • East Credit
- 4 bath
- 4 bed
- 2000 sqft
5202 Buttermill Court, Mississauga, Ontario • L5V 1S4 • East Credit














