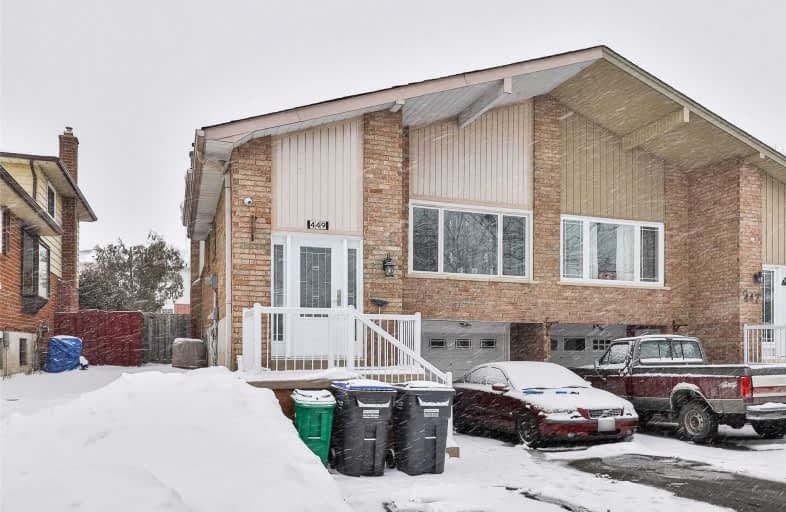
Mary Fix Catholic School
Elementary: Catholic
0.35 km
St Philip Elementary School
Elementary: Catholic
1.12 km
St Jerome Separate School
Elementary: Catholic
1.24 km
Father Daniel Zanon Elementary School
Elementary: Catholic
0.54 km
Cashmere Avenue Public School
Elementary: Public
0.54 km
Floradale Public School
Elementary: Public
0.87 km
T. L. Kennedy Secondary School
Secondary: Public
1.37 km
The Woodlands Secondary School
Secondary: Public
1.92 km
Lorne Park Secondary School
Secondary: Public
4.26 km
St Martin Secondary School
Secondary: Catholic
1.66 km
Port Credit Secondary School
Secondary: Public
3.11 km
Father Michael Goetz Secondary School
Secondary: Catholic
1.56 km


