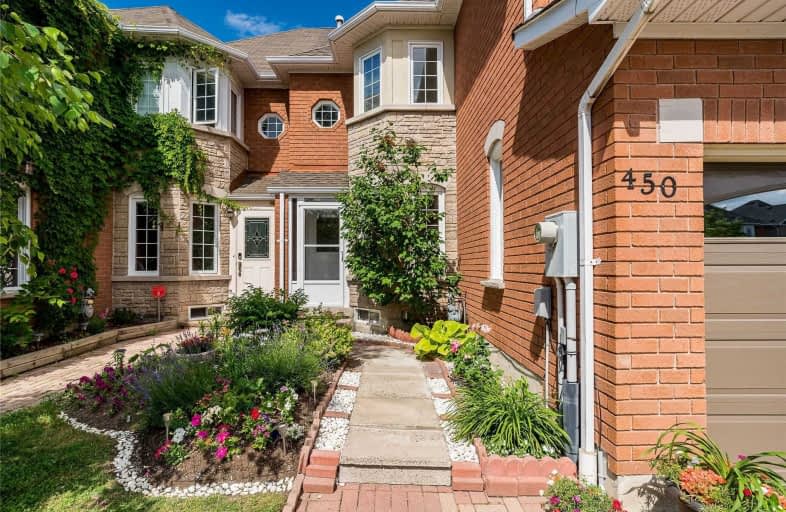
St Jude School
Elementary: Catholic
0.71 km
St Pio of Pietrelcina Elementary School
Elementary: Catholic
1.37 km
Nahani Way Public School
Elementary: Public
0.53 km
Bristol Road Middle School
Elementary: Public
0.58 km
San Lorenzo Ruiz Elementary School
Elementary: Catholic
1.13 km
Barondale Public School
Elementary: Public
0.88 km
John Cabot Catholic Secondary School
Secondary: Catholic
2.45 km
Applewood Heights Secondary School
Secondary: Public
3.85 km
Philip Pocock Catholic Secondary School
Secondary: Catholic
2.03 km
Father Michael Goetz Secondary School
Secondary: Catholic
4.32 km
Rick Hansen Secondary School
Secondary: Public
4.33 km
St Francis Xavier Secondary School
Secondary: Catholic
1.36 km


