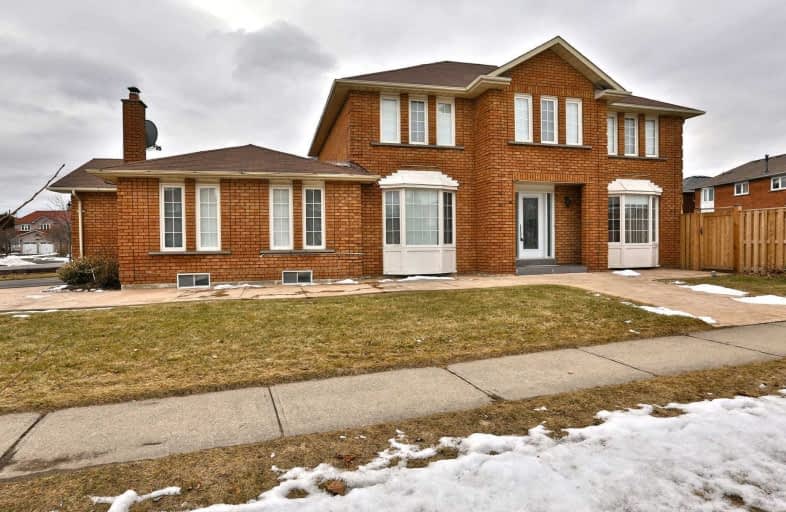
St Bernadette Elementary School
Elementary: Catholic
0.16 km
St David of Wales Separate School
Elementary: Catholic
1.03 km
St Herbert School
Elementary: Catholic
1.06 km
Fallingbrook Middle School
Elementary: Public
1.03 km
Sherwood Mills Public School
Elementary: Public
1.03 km
Edenrose Public School
Elementary: Public
0.53 km
Erindale Secondary School
Secondary: Public
4.93 km
The Woodlands Secondary School
Secondary: Public
2.97 km
Father Michael Goetz Secondary School
Secondary: Catholic
2.93 km
St Joseph Secondary School
Secondary: Catholic
2.31 km
Rick Hansen Secondary School
Secondary: Public
1.11 km
St Francis Xavier Secondary School
Secondary: Catholic
3.36 km
$
$3,800
- 4 bath
- 4 bed
- 2500 sqft
Upper-886 Francine Crescent, Mississauga, Ontario • L5V 0E2 • East Credit






