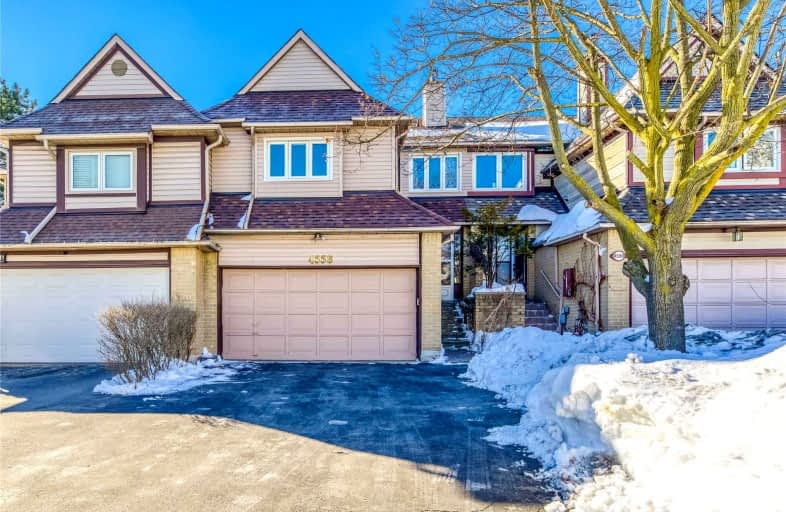
St Clare School
Elementary: Catholic
1.35 km
St Rose of Lima Separate School
Elementary: Catholic
0.81 km
Middlebury Public School
Elementary: Public
1.76 km
Divine Mercy School
Elementary: Catholic
1.57 km
Credit Valley Public School
Elementary: Public
0.18 km
Artesian Drive Public School
Elementary: Public
1.77 km
Applewood School
Secondary: Public
3.09 km
Streetsville Secondary School
Secondary: Public
2.87 km
Loyola Catholic Secondary School
Secondary: Catholic
3.29 km
St Joseph Secondary School
Secondary: Catholic
3.83 km
John Fraser Secondary School
Secondary: Public
1.05 km
St Aloysius Gonzaga Secondary School
Secondary: Catholic
0.98 km
$
$3,200
- 3 bath
- 3 bed
- 1500 sqft
4033 Saida (Upper) Street, Mississauga, Ontario • L5M 0R5 • Churchill Meadows
$
$3,400
- 3 bath
- 3 bed
- 1500 sqft
02-3375 Thomas Street South, Mississauga, Ontario • L5M 0P7 • Churchill Meadows




