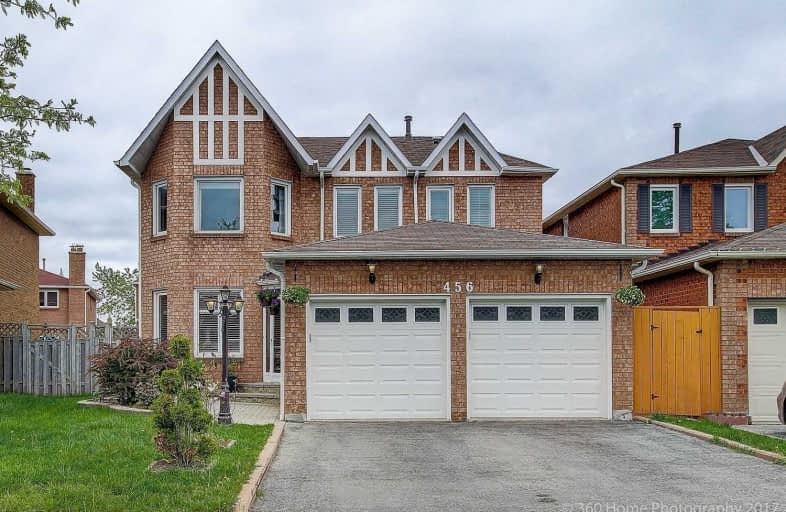
Sts. Peter & Paul Catholic School
Elementary: Catholic
1.23 km
St. Charles Garnier School
Elementary: Catholic
0.93 km
ÉÉC René-Lamoureux
Elementary: Catholic
0.97 km
St Jude School
Elementary: Catholic
1.17 km
St Pio of Pietrelcina Elementary School
Elementary: Catholic
0.65 km
Nahani Way Public School
Elementary: Public
1.07 km
T. L. Kennedy Secondary School
Secondary: Public
3.73 km
John Cabot Catholic Secondary School
Secondary: Catholic
1.36 km
Applewood Heights Secondary School
Secondary: Public
2.70 km
Philip Pocock Catholic Secondary School
Secondary: Catholic
1.66 km
Father Michael Goetz Secondary School
Secondary: Catholic
3.43 km
St Francis Xavier Secondary School
Secondary: Catholic
2.11 km



