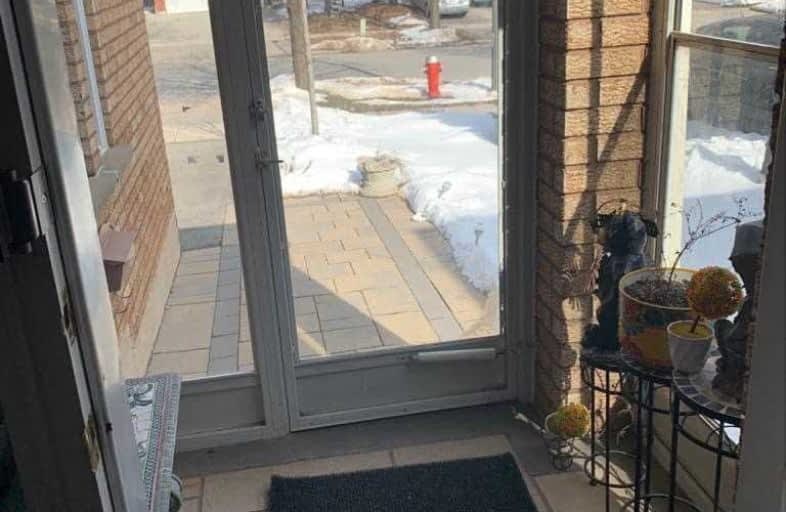
St Clare School
Elementary: Catholic
1.40 km
St Rose of Lima Separate School
Elementary: Catholic
0.92 km
Middlebury Public School
Elementary: Public
1.68 km
Divine Mercy School
Elementary: Catholic
1.46 km
Credit Valley Public School
Elementary: Public
0.11 km
Artesian Drive Public School
Elementary: Public
1.68 km
Applewood School
Secondary: Public
2.97 km
Streetsville Secondary School
Secondary: Public
2.85 km
Loyola Catholic Secondary School
Secondary: Catholic
3.24 km
St Joseph Secondary School
Secondary: Catholic
3.88 km
John Fraser Secondary School
Secondary: Public
0.96 km
St Aloysius Gonzaga Secondary School
Secondary: Catholic
0.86 km
$
$3,000
- 3 bath
- 4 bed
- 1500 sqft
5409 Tenth Line West, Mississauga, Ontario • L5M 0V7 • Churchill Meadows




