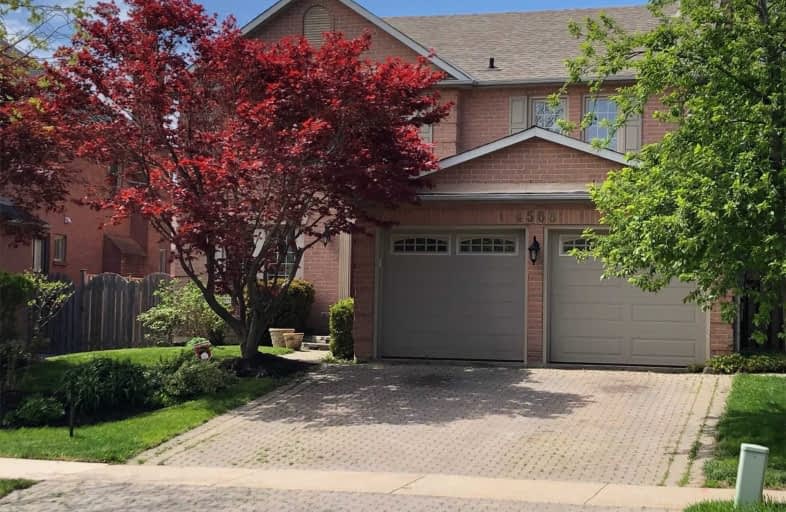
St Bernadette Elementary School
Elementary: CatholicSt Herbert School
Elementary: CatholicSt Rose of Lima Separate School
Elementary: CatholicFallingbrook Middle School
Elementary: PublicSherwood Mills Public School
Elementary: PublicEdenrose Public School
Elementary: PublicErindale Secondary School
Secondary: PublicStreetsville Secondary School
Secondary: PublicSt Joseph Secondary School
Secondary: CatholicJohn Fraser Secondary School
Secondary: PublicRick Hansen Secondary School
Secondary: PublicSt Aloysius Gonzaga Secondary School
Secondary: Catholic- 3 bath
- 4 bed
- 2000 sqft
4679 Rosebush Road, Mississauga, Ontario • L5M 5H3 • East Credit
- 4 bath
- 4 bed
- 2000 sqft
4237 Trapper Crescent, Mississauga, Ontario • L5L 3A7 • Erin Mills
- 5 bath
- 5 bed
- 3000 sqft
1300 Sherwood Mills Boulevard, Mississauga, Ontario • L5V 1S6 • East Credit
- 4 bath
- 4 bed
- 2000 sqft
4867 Rathkeale Road, Mississauga, Ontario • L5V 1K5 • East Credit
- 4 bath
- 4 bed
- 2500 sqft
952 Summerbreeze Court, Mississauga, Ontario • L5V 1C9 • East Credit
- — bath
- — bed
5159 Oscar Peterson Boulevard, Mississauga, Ontario • L5M 7W5 • Churchill Meadows
- 4 bath
- 4 bed
- 1500 sqft
4200 Stonemason Crescent, Mississauga, Ontario • L5L 2Z7 • Erin Mills














