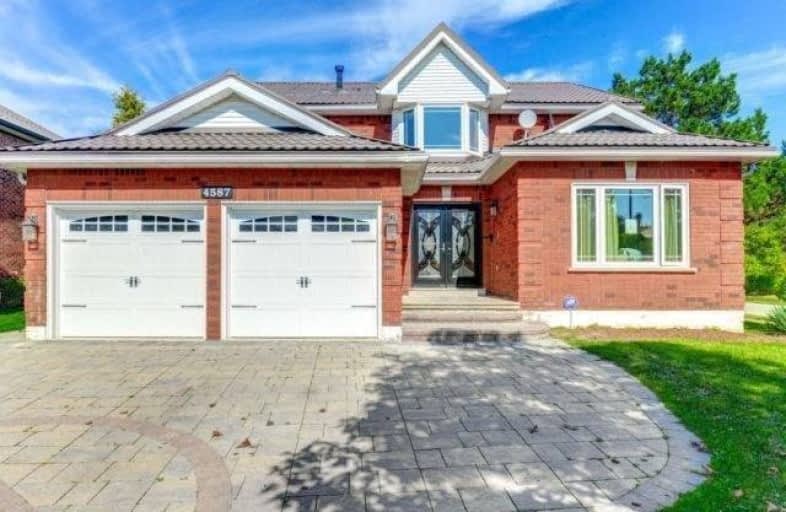
St Mark Separate School
Elementary: Catholic
1.92 km
St Clare School
Elementary: Catholic
2.22 km
St Rose of Lima Separate School
Elementary: Catholic
0.61 km
Sawmill Valley Public School
Elementary: Public
1.79 km
Credit Valley Public School
Elementary: Public
1.60 km
Sherwood Mills Public School
Elementary: Public
2.08 km
Erindale Secondary School
Secondary: Public
3.66 km
Streetsville Secondary School
Secondary: Public
2.58 km
St Joseph Secondary School
Secondary: Catholic
2.76 km
John Fraser Secondary School
Secondary: Public
1.94 km
Rick Hansen Secondary School
Secondary: Public
2.77 km
St Aloysius Gonzaga Secondary School
Secondary: Catholic
2.14 km



