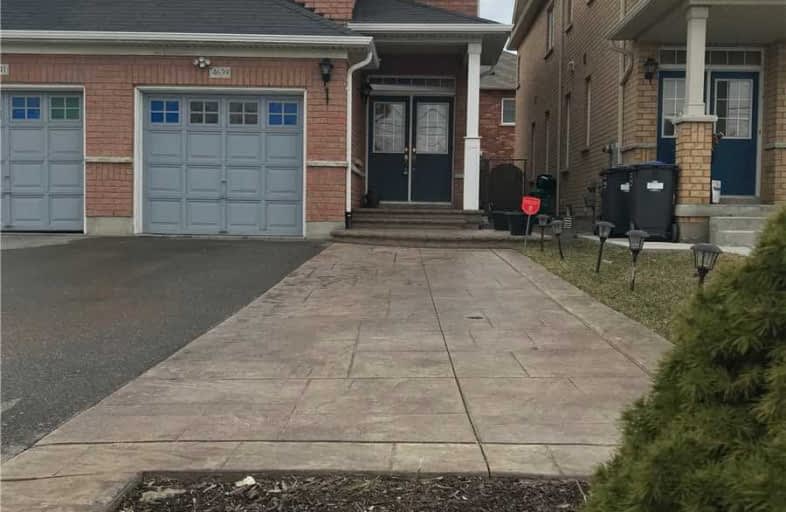
St Hilary Elementary School
Elementary: Catholic
0.87 km
St Matthew Separate School
Elementary: Catholic
0.76 km
Cooksville Creek Public School
Elementary: Public
1.29 km
Huntington Ridge Public School
Elementary: Public
0.55 km
Champlain Trail Public School
Elementary: Public
1.43 km
Fairwind Senior Public School
Elementary: Public
1.05 km
T. L. Kennedy Secondary School
Secondary: Public
3.86 km
The Woodlands Secondary School
Secondary: Public
3.93 km
Father Michael Goetz Secondary School
Secondary: Catholic
2.77 km
St Joseph Secondary School
Secondary: Catholic
2.94 km
Rick Hansen Secondary School
Secondary: Public
1.75 km
St Francis Xavier Secondary School
Secondary: Catholic
1.81 km



