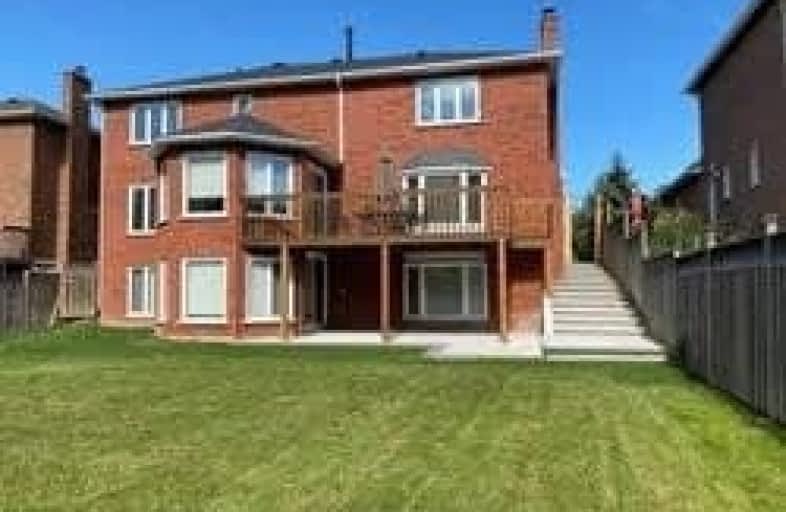
St Clare School
Elementary: Catholic
2.40 km
St Joseph Separate School
Elementary: Catholic
1.97 km
St Rose of Lima Separate School
Elementary: Catholic
0.71 km
Sawmill Valley Public School
Elementary: Public
2.01 km
Credit Valley Public School
Elementary: Public
1.67 km
Sherwood Mills Public School
Elementary: Public
1.96 km
Erindale Secondary School
Secondary: Public
3.88 km
Streetsville Secondary School
Secondary: Public
2.37 km
St Joseph Secondary School
Secondary: Catholic
2.56 km
John Fraser Secondary School
Secondary: Public
1.89 km
Rick Hansen Secondary School
Secondary: Public
2.64 km
St Aloysius Gonzaga Secondary School
Secondary: Catholic
2.12 km
$
$2,000
- 1 bath
- 2 bed
Bsmt-3257 Weatherford Road, Mississauga, Ontario • L5M 7X7 • Churchill Meadows
$
$2,550
- 2 bath
- 2 bed
- 1500 sqft
3498 The Credit Woodlands, Mississauga, Ontario • L5C 2K6 • Erindale
$
$2,399
- 2 bath
- 2 bed
- 1500 sqft
Lower-5321 Mcfarren Boulevard, Mississauga, Ontario • L5M 6C2 • Central Erin Mills
$
$1,900
- 1 bath
- 1 bed
Lower-3145 Countess Crescent, Mississauga, Ontario • L5M 0E2 • Churchill Meadows














