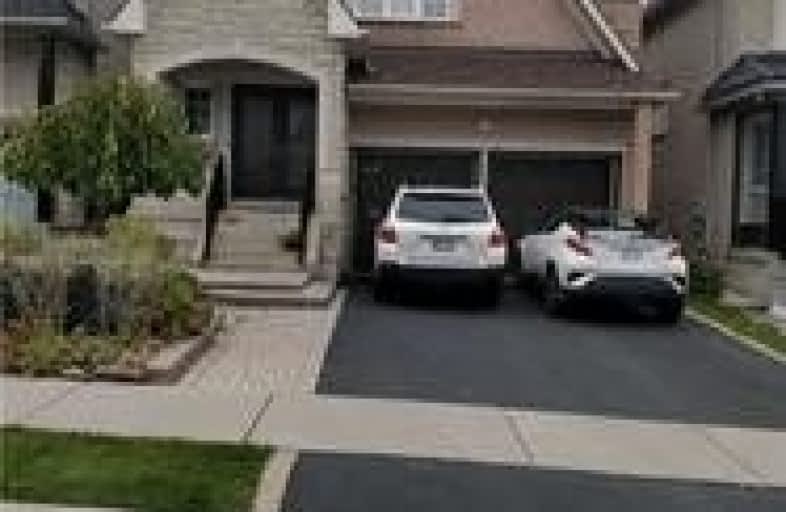
Sts. Peter & Paul Catholic School
Elementary: Catholic
0.88 km
St. Charles Garnier School
Elementary: Catholic
0.87 km
ÉÉC René-Lamoureux
Elementary: Catholic
1.01 km
St Jude School
Elementary: Catholic
1.02 km
St Pio of Pietrelcina Elementary School
Elementary: Catholic
0.08 km
Nahani Way Public School
Elementary: Public
1.04 km
T. L. Kennedy Secondary School
Secondary: Public
3.39 km
John Cabot Catholic Secondary School
Secondary: Catholic
1.80 km
Applewood Heights Secondary School
Secondary: Public
2.99 km
Philip Pocock Catholic Secondary School
Secondary: Catholic
2.32 km
Father Michael Goetz Secondary School
Secondary: Catholic
2.91 km
St Francis Xavier Secondary School
Secondary: Catholic
1.83 km




