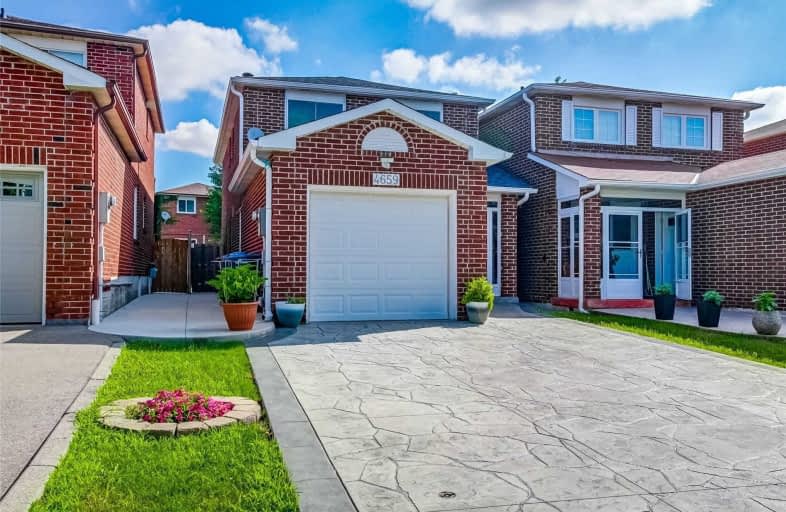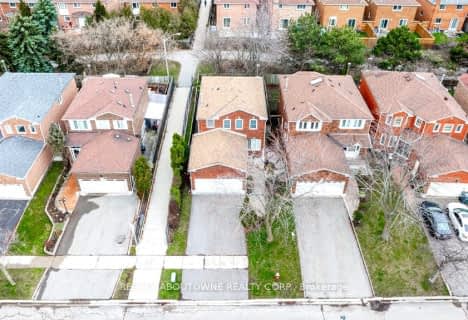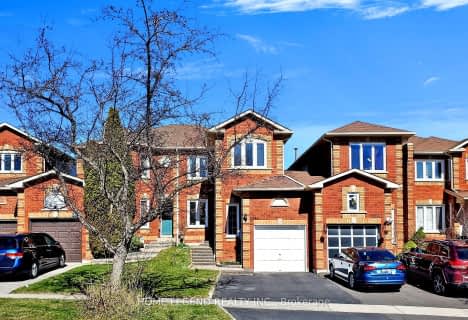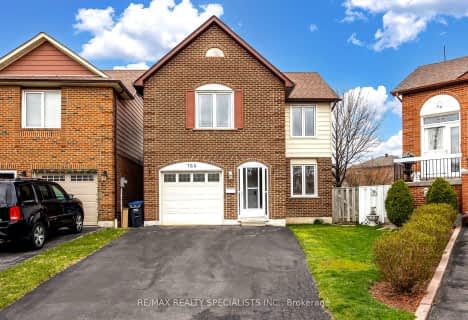
St Hilary Elementary School
Elementary: CatholicSt Jude School
Elementary: CatholicSt Matthew Separate School
Elementary: CatholicCooksville Creek Public School
Elementary: PublicHuntington Ridge Public School
Elementary: PublicFairwind Senior Public School
Elementary: PublicJohn Cabot Catholic Secondary School
Secondary: CatholicThe Woodlands Secondary School
Secondary: PublicPhilip Pocock Catholic Secondary School
Secondary: CatholicFather Michael Goetz Secondary School
Secondary: CatholicRick Hansen Secondary School
Secondary: PublicSt Francis Xavier Secondary School
Secondary: Catholic- 3 bath
- 3 bed
- 1500 sqft
914 Francine Crescent, Mississauga, Ontario • L5V 0E2 • East Credit
- 3 bath
- 3 bed
- 1500 sqft
4727 Centretown Way, Mississauga, Ontario • L5R 0C8 • Hurontario
- 4 bath
- 3 bed
- 1500 sqft
5234 Fairford Crescent, Mississauga, Ontario • L5V 2A1 • East Credit
- 3 bath
- 3 bed
- 1500 sqft
3546 Copernicus Drive, Mississauga, Ontario • L5B 3L3 • Fairview
- 3 bath
- 3 bed
- 2000 sqft
768 Thistle Down Court, Mississauga, Ontario • L5C 3K6 • Creditview














