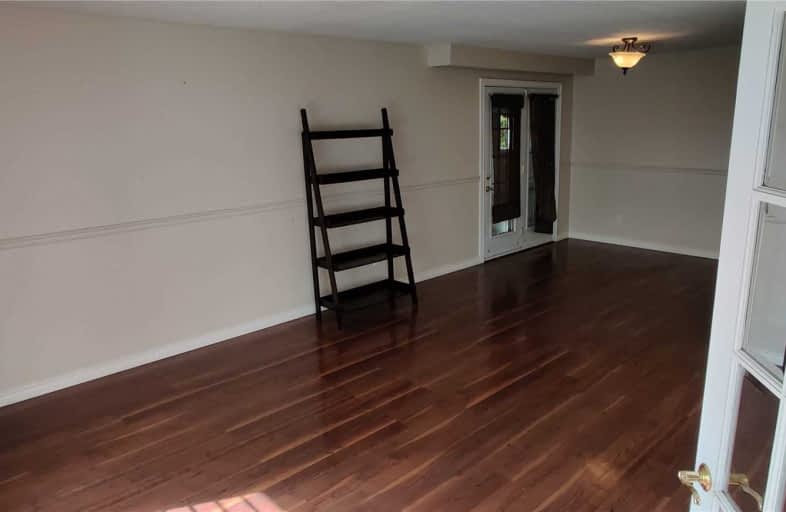
Silver Creek Public School
Elementary: Public
0.09 km
Clifton Public School
Elementary: Public
1.27 km
Canadian Martyrs School
Elementary: Catholic
1.15 km
Metropolitan Andrei Catholic School
Elementary: Catholic
0.31 km
Briarwood Public School
Elementary: Public
1.23 km
Thornwood Public School
Elementary: Public
1.03 km
T. L. Kennedy Secondary School
Secondary: Public
1.64 km
John Cabot Catholic Secondary School
Secondary: Catholic
2.27 km
Applewood Heights Secondary School
Secondary: Public
1.53 km
Philip Pocock Catholic Secondary School
Secondary: Catholic
3.69 km
Glenforest Secondary School
Secondary: Public
3.94 km
Father Michael Goetz Secondary School
Secondary: Catholic
2.50 km


