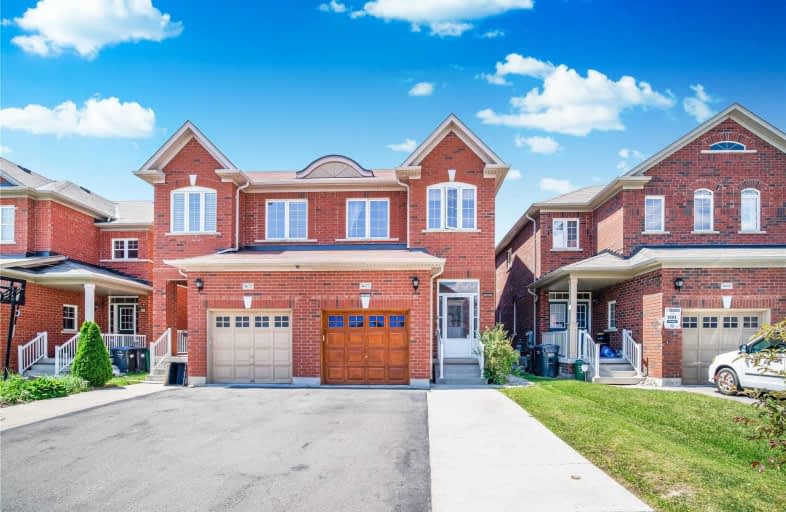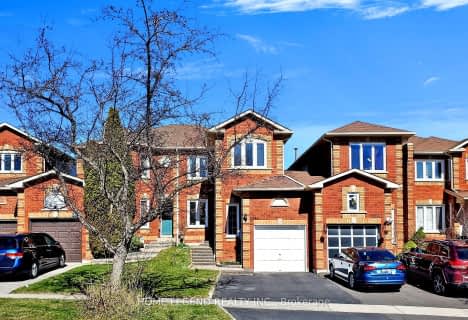
Video Tour

Corpus Christi School
Elementary: Catholic
1.53 km
St Hilary Elementary School
Elementary: Catholic
0.90 km
St Matthew Separate School
Elementary: Catholic
0.75 km
Cooksville Creek Public School
Elementary: Public
1.31 km
Huntington Ridge Public School
Elementary: Public
0.51 km
Fairwind Senior Public School
Elementary: Public
1.09 km
T. L. Kennedy Secondary School
Secondary: Public
3.80 km
The Woodlands Secondary School
Secondary: Public
3.88 km
Father Michael Goetz Secondary School
Secondary: Catholic
2.71 km
St Joseph Secondary School
Secondary: Catholic
2.97 km
Rick Hansen Secondary School
Secondary: Public
1.77 km
St Francis Xavier Secondary School
Secondary: Catholic
1.85 km
$
$999,000
- 3 bath
- 3 bed
- 1500 sqft
914 Francine Crescent, Mississauga, Ontario • L5V 0E2 • East Credit
$
$999,999
- 4 bath
- 3 bed
- 1500 sqft
5234 Fairford Crescent, Mississauga, Ontario • L5V 2A1 • East Credit
$
$999,000
- 4 bath
- 3 bed
- 1500 sqft
1038 Windbrook Grove, Mississauga, Ontario • L5V 2N7 • East Credit









