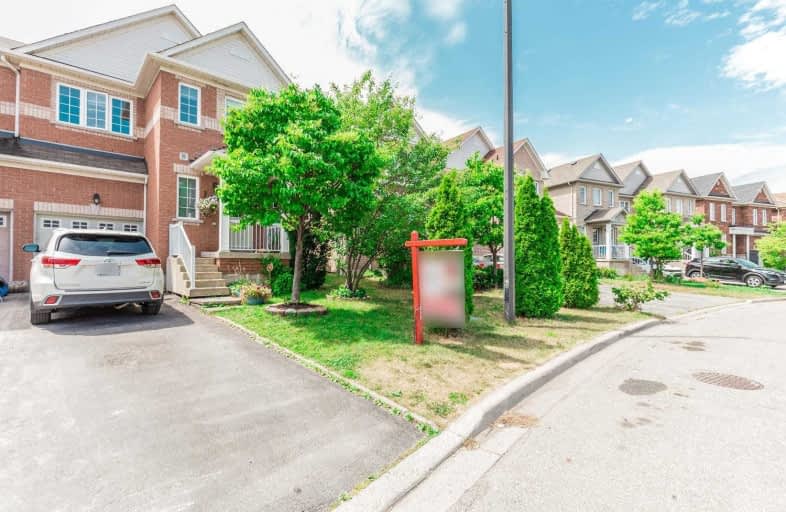
All Saints Catholic School
Elementary: Catholic
1.39 km
Credit Valley Public School
Elementary: Public
1.36 km
St Sebastian Catholic Elementary School
Elementary: Catholic
0.66 km
Artesian Drive Public School
Elementary: Public
0.31 km
Erin Centre Middle School
Elementary: Public
1.11 km
Oscar Peterson Public School
Elementary: Public
0.99 km
Applewood School
Secondary: Public
2.76 km
Loyola Catholic Secondary School
Secondary: Catholic
1.91 km
St. Joan of Arc Catholic Secondary School
Secondary: Catholic
2.75 km
John Fraser Secondary School
Secondary: Public
1.82 km
Stephen Lewis Secondary School
Secondary: Public
2.77 km
St Aloysius Gonzaga Secondary School
Secondary: Catholic
1.43 km
$
$949,000
- 3 bath
- 4 bed
- 1500 sqft
3325 Sunlight Street, Mississauga, Ontario • L5M 0G8 • Churchill Meadows
$
$899,000
- 4 bath
- 3 bed
- 1500 sqft
5702 Jenvic Grove, Mississauga, Ontario • L5M 7B9 • Churchill Meadows




