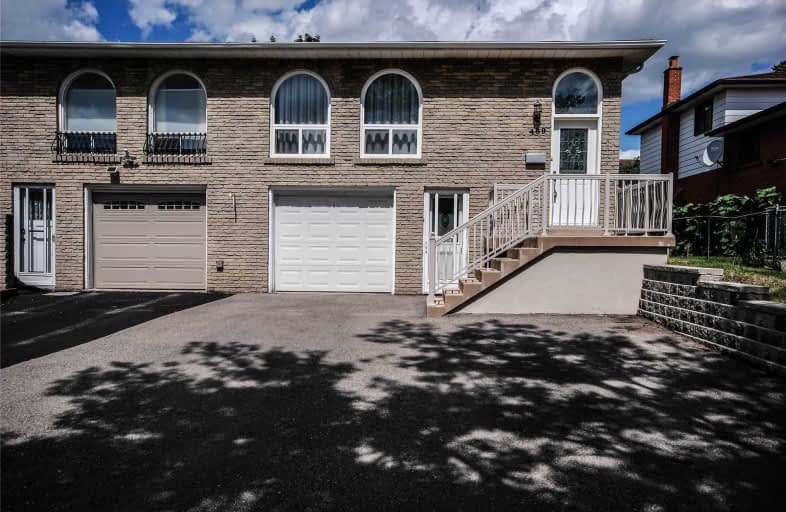
Somewhat Walkable
- Some errands can be accomplished on foot.
Good Transit
- Some errands can be accomplished by public transportation.
Bikeable
- Some errands can be accomplished on bike.

Mary Fix Catholic School
Elementary: CatholicSt Philip Elementary School
Elementary: CatholicSt Jerome Separate School
Elementary: CatholicFather Daniel Zanon Elementary School
Elementary: CatholicCashmere Avenue Public School
Elementary: PublicFloradale Public School
Elementary: PublicT. L. Kennedy Secondary School
Secondary: PublicThe Woodlands Secondary School
Secondary: PublicLorne Park Secondary School
Secondary: PublicSt Martin Secondary School
Secondary: CatholicPort Credit Secondary School
Secondary: PublicFather Michael Goetz Secondary School
Secondary: Catholic-
Chuck's Roadhouse Bar And Grill
1151 Dundas Street W, Mississauga, ON L5C 1H7 2.04km -
Kelseys Original Roadhouse
3970 Grand Park Drive, Mississauga, ON L5B 4M6 2.26km -
HighZone Karaoke & Bar
720 Burnhamthorpe Road W, Unit 6-7, Mississauga, ON L5C 3G1 2.33km
-
McDonald's
3025 Clayhill Rd., Mississauga, ON L5B 4J3 0.31km -
Tim Hortons
144 Dundas St W, Mississauga, ON L5B 1H9 1.02km -
McDonald's
2500 Hurontario Street, Mississauga, ON L5B 1N4 1.34km
-
GoodLife Fitness
3045 Mavis Rd, Mississauga, ON L5C 1T7 0.67km -
Apex Optimal Performance
3350 Wolfedale Rd, Mississauga, ON L5C 1W4 1.69km -
Planet Fitness
1151 Dundas Street West, Mississauga, ON L5C 1C6 1.96km
-
Shoppers Drug Mart
3052 Elmcreek Road, Unit 101, Mississauga, ON L5B 0L3 0.49km -
Shoppers Drug Mart
2470 Hurontario Street, Mississauga, ON L5B 0H2 1.38km -
Shoppers Drug Mart
2470 Hurontario Street, Mississauga, ON L5B 1N4 1.38km
-
Bombary to Go
Dundas St W, Mississauga, ON 2.21km -
McDonald's
3025 Clayhill Rd., Mississauga, ON L5B 4J3 0.31km -
Subway
3045 Clayhill Road, Unit 10, Mississauga, ON L5B 4L2 0.36km
-
Newin Centre
2580 Shepard Avenue, Mississauga, ON L5A 4K3 1.59km -
Westdale Mall Shopping Centre
1151 Dundas Street W, Mississauga, ON L5C 1C6 2.05km -
Iona Square
1585 Mississauga Valley Boulevard, Mississauga, ON L5A 3W9 2.6km
-
Real Canadian Superstore
3045 Mavis Road, Mississauga, ON L5C 1T7 0.67km -
Kabul Farms
255 Dundas Street W, Mississauga, ON L5B 3B2 0.72km -
Food Basics
2550 Hurontario Street, Mississauga, ON L5B 1N5 1.42km
-
LCBO
3020 Elmcreek Road, Mississauga, ON L5B 4M3 0.47km -
Scaddabush
209 Rathburn Road West, Mississauga, ON L5B 4E5 3.31km -
LCBO
65 Square One Drive, Mississauga, ON L5B 1M2 3.47km
-
Canadian Tire Gas+
3020 Mavis Road, Mississauga, ON L5C 1T8 0.73km -
Saudi’s Locks
Mississauga, ON L5B 3X7 1.43km -
Denny's Touchfree Car Wash Full Service
3436 Mavis Road, Mississauga, ON L5C 1T8 1.66km
-
Cineplex Odeon Corporation
100 City Centre Drive, Mississauga, ON L5B 2C9 2.83km -
Cineplex Cinemas Mississauga
309 Rathburn Road W, Mississauga, ON L5B 4C1 3.19km -
Central Parkway Cinema
377 Burnhamthorpe Road E, Central Parkway Mall, Mississauga, ON L5A 3Y1 3.63km
-
Cooksville Branch Library
3024 Hurontario Street, Mississauga, ON L5B 4M4 1.46km -
Woodlands Branch Library
3255 Erindale Station Road, Mississauga, ON L5C 1L6 2.05km -
Central Library
301 Burnhamthorpe Road W, Mississauga, ON L5B 3Y3 2.47km
-
Pinewood Medical Centre
1471 Hurontario Street, Mississauga, ON L5G 3H5 2.58km -
Fusion Hair Therapy
33 City Centre Drive, Suite 680, Mississauga, ON L5B 2N5 3.06km -
The Credit Valley Hospital
2200 Eglinton Avenue W, Mississauga, ON L5M 2N1 6.37km
-
Mississauga Valley Park
1275 Mississauga Valley Blvd, Mississauga ON L5A 3R8 2.9km -
Port Credit Memorial Park
32 Stavebank Rd, Mississauga ON 3.64km -
J. J. Plaus Park
50 Stavebank Rd S, Mississauga ON 3.97km
-
TD Bank Financial Group
1177 Central Pky W (at Golden Square), Mississauga ON L5C 4P3 2.82km -
Scotiabank
100 City Centre Dr (in Square One), Mississauga ON L5B 2C9 3.01km -
TD Bank Financial Group
1077 N Service Rd, Mississauga ON L4Y 1A6 3.57km

