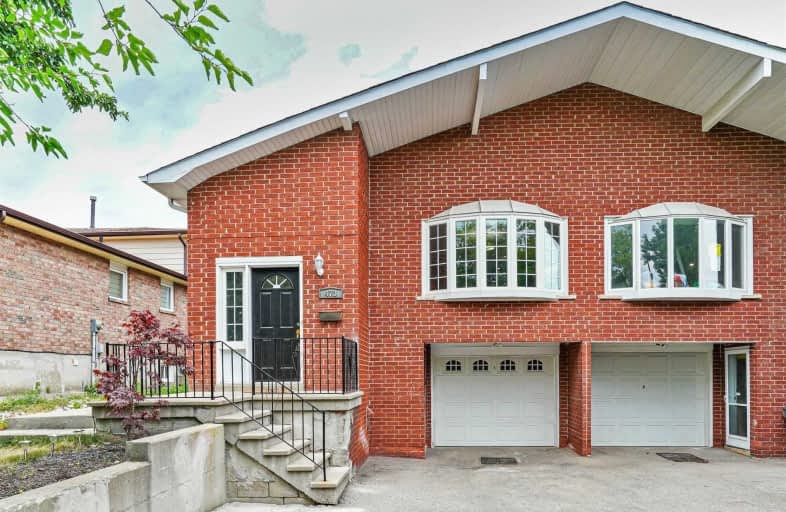
Mary Fix Catholic School
Elementary: Catholic
0.32 km
St Philip Elementary School
Elementary: Catholic
1.16 km
St Jerome Separate School
Elementary: Catholic
1.16 km
Father Daniel Zanon Elementary School
Elementary: Catholic
0.56 km
Cashmere Avenue Public School
Elementary: Public
0.48 km
Floradale Public School
Elementary: Public
0.92 km
T. L. Kennedy Secondary School
Secondary: Public
1.45 km
The Woodlands Secondary School
Secondary: Public
1.86 km
Lorne Park Secondary School
Secondary: Public
4.19 km
St Martin Secondary School
Secondary: Catholic
1.58 km
Port Credit Secondary School
Secondary: Public
3.14 km
Father Michael Goetz Secondary School
Secondary: Catholic
1.60 km


