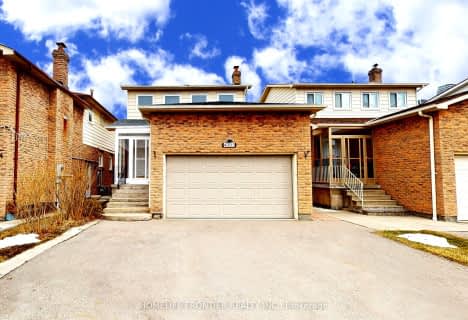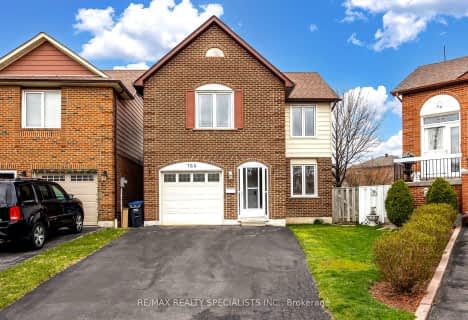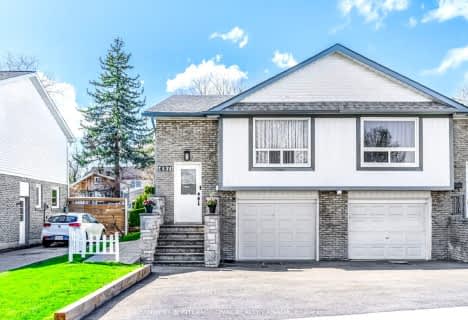
St Hilary Elementary School
Elementary: Catholic
0.42 km
St Jude School
Elementary: Catholic
1.42 km
St Matthew Separate School
Elementary: Catholic
0.17 km
Cooksville Creek Public School
Elementary: Public
0.71 km
Huntington Ridge Public School
Elementary: Public
0.48 km
Fairwind Senior Public School
Elementary: Public
0.89 km
John Cabot Catholic Secondary School
Secondary: Catholic
3.19 km
The Woodlands Secondary School
Secondary: Public
4.30 km
Philip Pocock Catholic Secondary School
Secondary: Catholic
3.66 km
Father Michael Goetz Secondary School
Secondary: Catholic
2.72 km
Rick Hansen Secondary School
Secondary: Public
2.50 km
St Francis Xavier Secondary School
Secondary: Catholic
1.39 km
$
$1,150,000
- 3 bath
- 3 bed
- 2000 sqft
768 Thistle Down Court, Mississauga, Ontario • L5C 3K6 • Creditview












