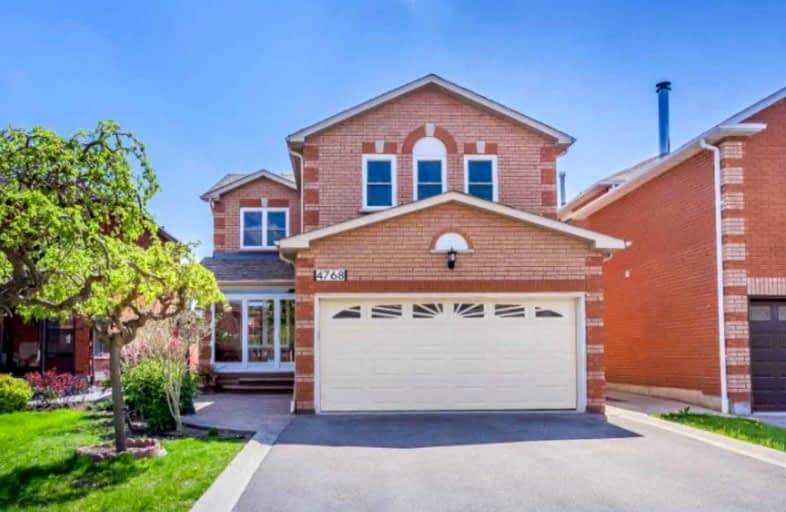Car-Dependent
- Almost all errands require a car.
Good Transit
- Some errands can be accomplished by public transportation.
Somewhat Bikeable
- Most errands require a car.

St Bernadette Elementary School
Elementary: CatholicSt David of Wales Separate School
Elementary: CatholicSt Herbert School
Elementary: CatholicFallingbrook Middle School
Elementary: PublicSherwood Mills Public School
Elementary: PublicEdenrose Public School
Elementary: PublicErindale Secondary School
Secondary: PublicStreetsville Secondary School
Secondary: PublicThe Woodlands Secondary School
Secondary: PublicSt Joseph Secondary School
Secondary: CatholicJohn Fraser Secondary School
Secondary: PublicRick Hansen Secondary School
Secondary: Public-
Coopers Pub
780 Burnhamthorpe Road W, Mississauga, ON L5C 3X3 2.27km -
HighZone Karaoke & Bar
720 Burnhamthorpe Road W, Unit 6-7, Mississauga, ON L5C 3G1 2.39km -
Border MX Mexican Grill
277 Queen Street S, Mississauga, ON L5M 1L9 2.56km
-
Coffee Culture Cafe and Eatery
1220 Eglinton Avenue W, Mississauga, ON L5V 1N3 0.78km -
Tim Horton's
4040 Creditview Road, Mississauga, ON L5C 4E3 1.21km -
Yums Kitchen
Mississauga, ON L5C 3Y8 1.23km
-
Wellness Healthcare Pharmacy
1170 Burnhamthorpe Road W, Mississauga, ON L5C 4E6 1.45km -
Shoppers Drug Mart
5425 Creditview Road, Unit 1, Mississauga, ON L5V 2P3 2.03km -
Credit Valley Pharmacy
2000 Credit Valley Road, Mississauga, ON L5M 4N4 2.1km
-
Homestyle Fish & Chips
1250 Eglinton Avenue W, Mississauga, ON L5V 1N3 0.73km -
Pizza Pizza
1250 Eglinton Avenue W, Unit A-1, Mississauga, ON L5V 1N3 0.73km -
Karas Egyptian Restaurant
1250 Eglinton Avenue W, Unit A1-A6A, Mississauga, ON L5V 2B3 0.66km
-
Deer Run Shopping Center
4040 Creditview Road, Mississauga, ON L5C 3Y8 1.21km -
The Chase Square
1675 The Chase, Mississauga, ON L5M 5Y7 1.86km -
Erin Mills Town Centre
5100 Erin Mills Parkway, Mississauga, ON L5M 4Z5 3.01km
-
Adonis
1240 Eglinton Avenue W, Mississauga, ON L5V 1N3 0.8km -
Fresh Palace Supermarket
4040 Creditview Road, Mississauga, ON L5C 3Y8 1.16km -
Btrust Supermarket
1177 Central Parkway W, Mississauga, ON L5C 4P3 1.67km
-
LCBO
5100 Erin Mills Parkway, Suite 5035, Mississauga, ON L5M 4Z5 3.17km -
LCBO
128 Queen Street S, Centre Plaza, Mississauga, ON L5M 1K8 3.23km -
Scaddabush
209 Rathburn Road West, Mississauga, ON L5B 4E5 3.44km
-
Shell
1260 Eglinton Avenue W, Mississauga, ON L5V 1H8 0.69km -
About Pure Air
1821 Melody Dr, Mississauga, ON L5M 1.52km -
Shell
3685 Erindale Station Road, Mississauga, ON L5C 2S9 1.61km
-
Bollywood Unlimited
512 Bristol Road W, Unit 2, Mississauga, ON L5R 3Z1 3.38km -
Cineplex Cinemas Mississauga
309 Rathburn Road W, Mississauga, ON L5B 4C1 3.68km -
Cineplex Odeon Corporation
100 City Centre Drive, Mississauga, ON L5B 2C9 3.96km
-
Woodlands Branch Library
3255 Erindale Station Road, Mississauga, ON L5C 1L6 2.73km -
Streetsville Library
112 Queen St S, Mississauga, ON L5M 1K8 3.22km -
South Common Community Centre & Library
2233 South Millway Drive, Mississauga, ON L5L 3H7 3.41km
-
The Credit Valley Hospital
2200 Eglinton Avenue W, Mississauga, ON L5M 2N1 2.41km -
Fusion Hair Therapy
33 City Centre Drive, Suite 680, Mississauga, ON L5B 2N5 4.11km -
Pinewood Medical Centre
1471 Hurontario Street, Mississauga, ON L5G 3H5 7.01km
-
Hewick Meadows
Mississauga Rd. & 403, Mississauga ON 0.54km -
Sawmill Creek
Sawmill Valley & Burnhamthorpe, Mississauga ON 2.49km -
Pheasant Run Park
4160 Pheasant Run, Mississauga ON L5L 2C4 3.64km
-
TD Bank Financial Group
1177 Central Pky W (at Golden Square), Mississauga ON L5C 4P3 1.7km -
BMO Bank of Montreal
2825 Eglinton Ave W (btwn Glen Erin Dr. & Plantation Pl.), Mississauga ON L5M 6J3 3.49km -
RBC Royal Bank
2955 Hazelton Pl, Mississauga ON L5M 6J3 3.97km
- 1 bath
- 4 bed
- 2000 sqft
13 Princess (Main&2nd F Street, Mississauga, Ontario • L5M 1Z8 • Streetsville






