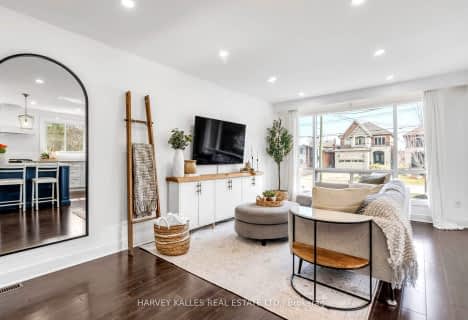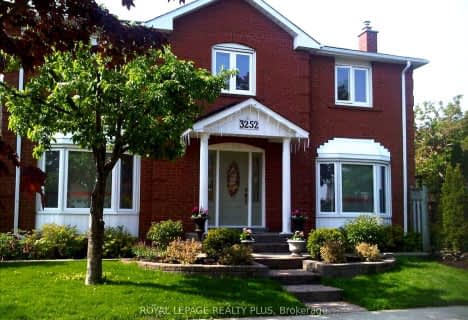
Silver Creek Public School
Elementary: Public
0.22 km
Clifton Public School
Elementary: Public
1.07 km
Metropolitan Andrei Catholic School
Elementary: Catholic
0.44 km
Thornwood Public School
Elementary: Public
1.12 km
St Thomas More School
Elementary: Catholic
1.51 km
Tomken Road Senior Public School
Elementary: Public
1.39 km
Peel Alternative South
Secondary: Public
2.87 km
Peel Alternative South ISR
Secondary: Public
2.87 km
T. L. Kennedy Secondary School
Secondary: Public
1.62 km
John Cabot Catholic Secondary School
Secondary: Catholic
2.47 km
Applewood Heights Secondary School
Secondary: Public
1.64 km
Father Michael Goetz Secondary School
Secondary: Catholic
2.57 km
$
$1,299,000
- 4 bath
- 4 bed
- 2500 sqft
4568 Gullfoot Circle, Mississauga, Ontario • L4Z 2K1 • Hurontario
$
$1,290,000
- 4 bath
- 4 bed
- 2000 sqft
3517 Copernicus Drive, Mississauga, Ontario • L5B 3K6 • Fairview
$
$1,485,000
- 4 bath
- 4 bed
- 2000 sqft
3424 Charmaine Heights, Mississauga, Ontario • L5A 3C1 • Mississauga Valleys












