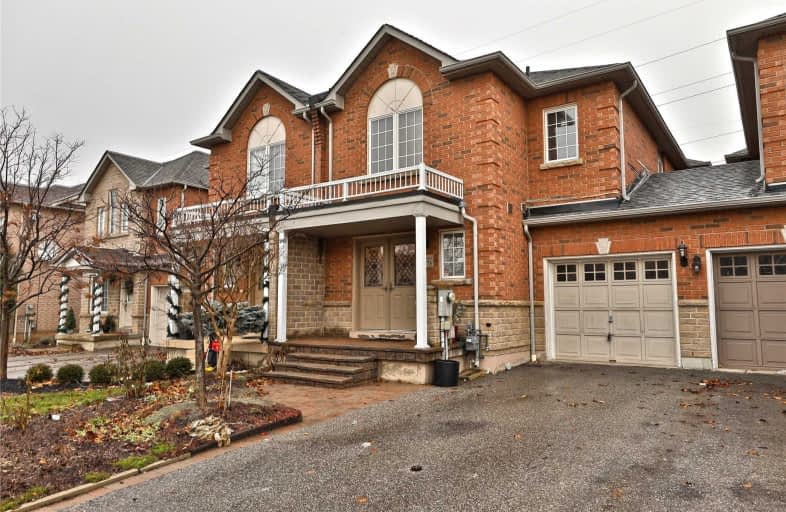
3D Walkthrough

Sts. Peter & Paul Catholic School
Elementary: Catholic
0.76 km
St. Charles Garnier School
Elementary: Catholic
0.87 km
ÉÉC René-Lamoureux
Elementary: Catholic
1.03 km
St Jude School
Elementary: Catholic
1.15 km
St Pio of Pietrelcina Elementary School
Elementary: Catholic
0.28 km
Nahani Way Public School
Elementary: Public
1.21 km
T. L. Kennedy Secondary School
Secondary: Public
3.21 km
John Cabot Catholic Secondary School
Secondary: Catholic
1.90 km
Applewood Heights Secondary School
Secondary: Public
3.02 km
Philip Pocock Catholic Secondary School
Secondary: Catholic
2.52 km
Father Michael Goetz Secondary School
Secondary: Catholic
2.70 km
St Francis Xavier Secondary School
Secondary: Catholic
1.88 km

