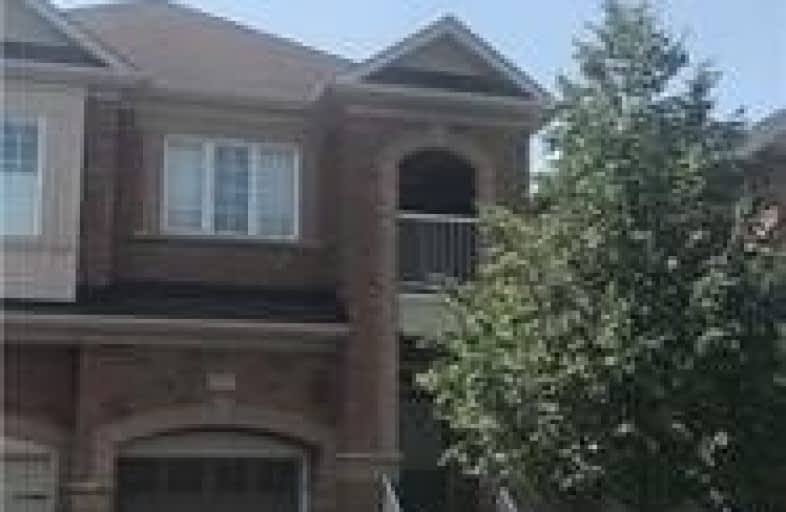
Corpus Christi School
Elementary: Catholic
1.51 km
St Hilary Elementary School
Elementary: Catholic
0.98 km
St Matthew Separate School
Elementary: Catholic
0.83 km
Cooksville Creek Public School
Elementary: Public
1.39 km
Huntington Ridge Public School
Elementary: Public
0.58 km
Fairwind Senior Public School
Elementary: Public
1.15 km
T. L. Kennedy Secondary School
Secondary: Public
3.83 km
The Woodlands Secondary School
Secondary: Public
3.83 km
Father Michael Goetz Secondary School
Secondary: Catholic
2.72 km
St Joseph Secondary School
Secondary: Catholic
2.90 km
Rick Hansen Secondary School
Secondary: Public
1.69 km
St Francis Xavier Secondary School
Secondary: Catholic
1.92 km



