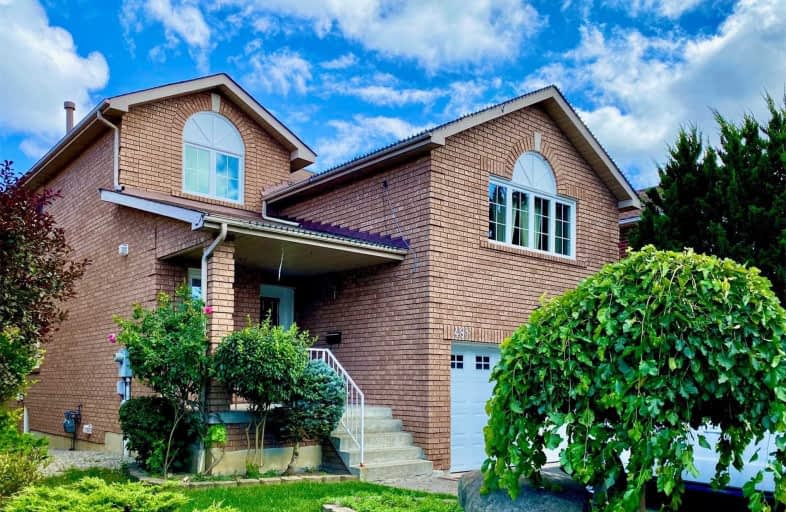
St Hilary Elementary School
Elementary: Catholic
1.95 km
St Valentine Elementary School
Elementary: Catholic
1.15 km
San Lorenzo Ruiz Elementary School
Elementary: Catholic
1.80 km
Champlain Trail Public School
Elementary: Public
0.81 km
Fallingbrook Middle School
Elementary: Public
2.59 km
Fairwind Senior Public School
Elementary: Public
1.47 km
Streetsville Secondary School
Secondary: Public
4.49 km
St Joseph Secondary School
Secondary: Catholic
2.61 km
Mississauga Secondary School
Secondary: Public
2.30 km
Rick Hansen Secondary School
Secondary: Public
2.35 km
St Marcellinus Secondary School
Secondary: Catholic
2.68 km
St Francis Xavier Secondary School
Secondary: Catholic
1.59 km
$
$1,449,000
- 4 bath
- 4 bed
- 1500 sqft
4694 Centretown Way, Mississauga, Ontario • L5R 0C9 • Hurontario
$
$1,425,000
- 4 bath
- 4 bed
- 2500 sqft
5249 Champlain Trail, Mississauga, Ontario • L5R 2Z2 • East Credit










