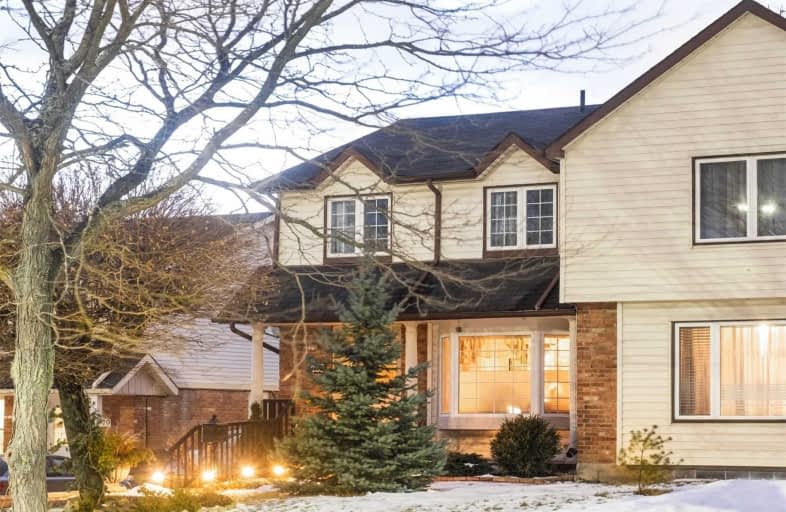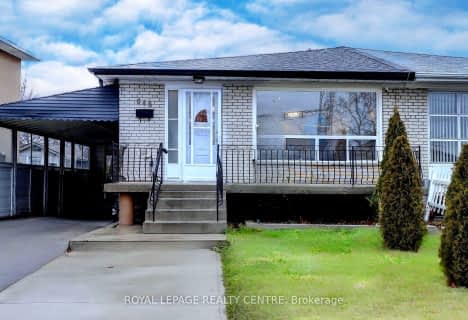
St Vincent de Paul Separate School
Elementary: Catholic
1.14 km
St. Charles Garnier School
Elementary: Catholic
0.84 km
ÉÉC René-Lamoureux
Elementary: Catholic
0.73 km
Canadian Martyrs School
Elementary: Catholic
0.42 km
Briarwood Public School
Elementary: Public
0.19 km
The Valleys Senior Public School
Elementary: Public
0.54 km
T. L. Kennedy Secondary School
Secondary: Public
2.37 km
John Cabot Catholic Secondary School
Secondary: Catholic
1.09 km
Applewood Heights Secondary School
Secondary: Public
1.45 km
Philip Pocock Catholic Secondary School
Secondary: Catholic
2.48 km
Glenforest Secondary School
Secondary: Public
3.59 km
Father Michael Goetz Secondary School
Secondary: Catholic
2.58 km
$
$935,000
- 2 bath
- 3 bed
- 1100 sqft
688 Green Meadow Crescent, Mississauga, Ontario • L5A 2V2 • Mississauga Valleys








