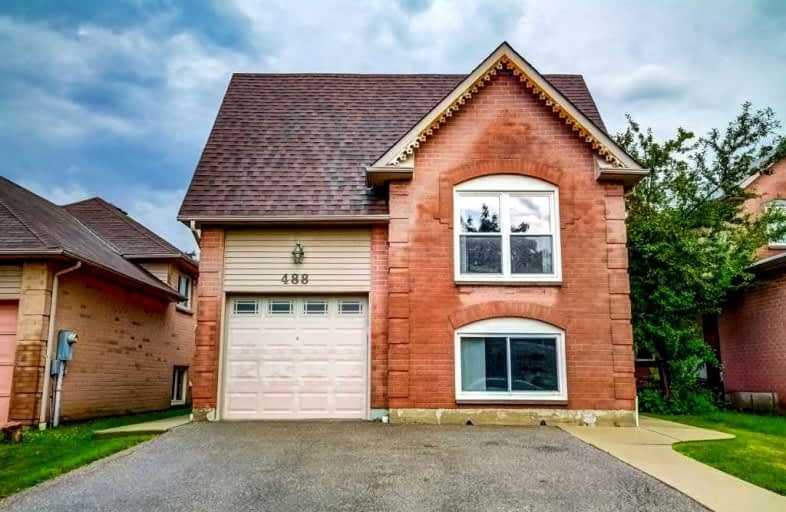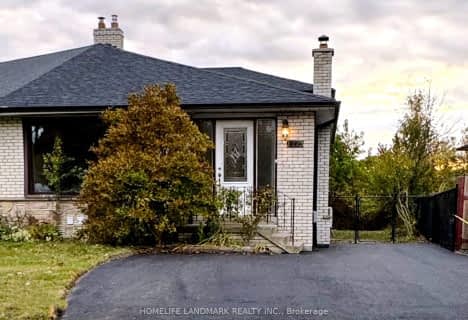
St. John XXIII Catholic Elementary School
Elementary: Catholic
1.29 km
St Philip Elementary School
Elementary: Catholic
0.49 km
Father Daniel Zanon Elementary School
Elementary: Catholic
0.37 km
Cashmere Avenue Public School
Elementary: Public
1.31 km
Bishop Scalabrini School
Elementary: Catholic
1.02 km
Chris Hadfield P.S. (Elementary)
Elementary: Public
0.26 km
T. L. Kennedy Secondary School
Secondary: Public
1.38 km
John Cabot Catholic Secondary School
Secondary: Catholic
4.36 km
The Woodlands Secondary School
Secondary: Public
1.67 km
Applewood Heights Secondary School
Secondary: Public
4.34 km
St Martin Secondary School
Secondary: Catholic
2.02 km
Father Michael Goetz Secondary School
Secondary: Catholic
0.80 km
$
$2,550
- 2 bath
- 2 bed
- 1500 sqft
3498 The Credit Woodlands, Mississauga, Ontario • L5C 2K6 • Erindale
$
$2,500
- 1 bath
- 2 bed
- 700 sqft
Basem-544 Wildgrass Road, Mississauga, Ontario • L5B 4H7 • Cooksville
$
$3,195
- 2 bath
- 3 bed
Upper-717 Green Meadow Crescent, Mississauga, Ontario • L5A 2V3 • Mississauga Valleys














