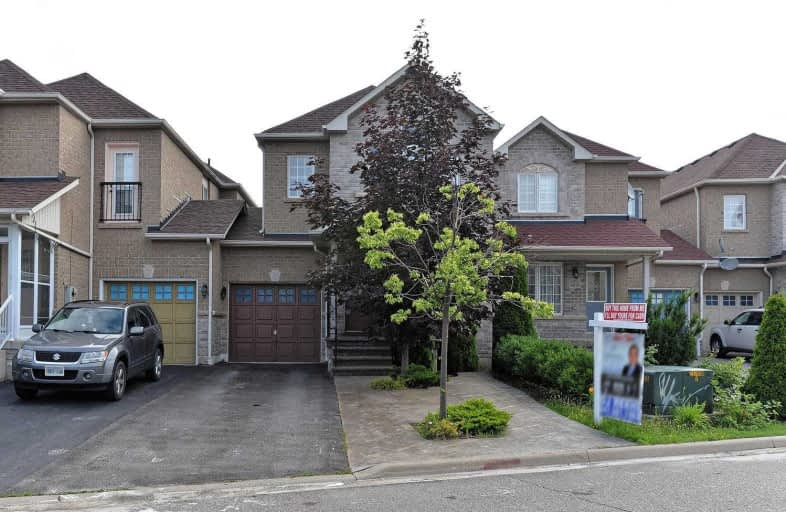
St Jude School
Elementary: Catholic
0.47 km
St Matthew Separate School
Elementary: Catholic
1.48 km
St Pio of Pietrelcina Elementary School
Elementary: Catholic
0.49 km
Cooksville Creek Public School
Elementary: Public
1.07 km
Nahani Way Public School
Elementary: Public
0.48 km
Bristol Road Middle School
Elementary: Public
0.81 km
T. L. Kennedy Secondary School
Secondary: Public
3.94 km
John Cabot Catholic Secondary School
Secondary: Catholic
2.10 km
Applewood Heights Secondary School
Secondary: Public
3.40 km
Philip Pocock Catholic Secondary School
Secondary: Catholic
2.27 km
Father Michael Goetz Secondary School
Secondary: Catholic
3.40 km
St Francis Xavier Secondary School
Secondary: Catholic
1.37 km


