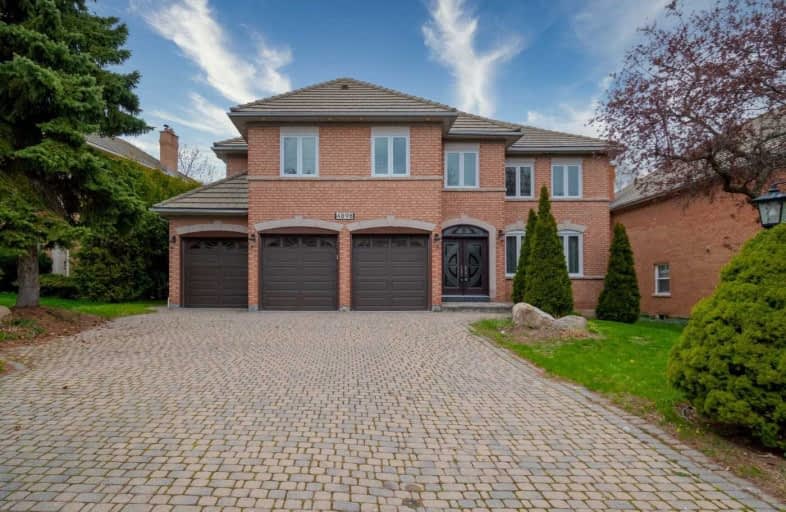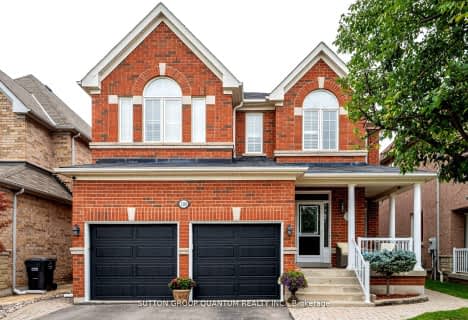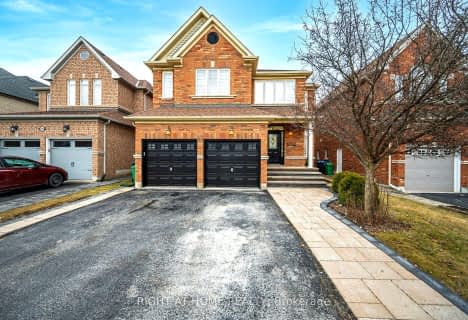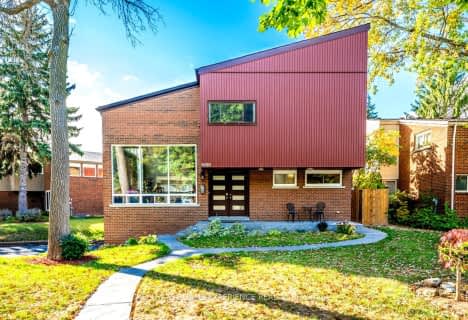
St Joseph Separate School
Elementary: CatholicSt Rose of Lima Separate School
Elementary: CatholicMiddlebury Public School
Elementary: PublicDivine Mercy School
Elementary: CatholicCredit Valley Public School
Elementary: PublicThomas Street Middle School
Elementary: PublicStreetsville Secondary School
Secondary: PublicLoyola Catholic Secondary School
Secondary: CatholicSt Joseph Secondary School
Secondary: CatholicJohn Fraser Secondary School
Secondary: PublicRick Hansen Secondary School
Secondary: PublicSt Aloysius Gonzaga Secondary School
Secondary: Catholic- 6 bath
- 5 bed
- 3500 sqft
3265 Topeka Drive, Mississauga, Ontario • L5M 7V1 • Churchill Meadows
- 5 bath
- 4 bed
- 2500 sqft
3268 Cabano Crescent, Mississauga, Ontario • L5M 0B9 • Churchill Meadows
- 3 bath
- 4 bed
- 3000 sqft
2706 Ambercroft Trail, Mississauga, Ontario • L5M 4J9 • Central Erin Mills
- 6 bath
- 5 bed
- 2500 sqft
3020 Hawktail Crescent, Mississauga, Ontario • L5M 6W3 • Churchill Meadows
- — bath
- — bed
- — sqft
2595 Ambercroft Trail, Mississauga, Ontario • L5M 4K5 • Central Erin Mills
- 4 bath
- 4 bed
- 2500 sqft
3628 Pitch Pine Crescent, Mississauga, Ontario • L5L 1P8 • Erin Mills
- 3 bath
- 4 bed
- 2500 sqft
988 Stargazer Drive, Mississauga, Ontario • L5V 1E8 • East Credit
- 3 bath
- 4 bed
- 2000 sqft
2502 Burnford Trail, Mississauga, Ontario • L5M 5E4 • Central Erin Mills
- 4 bath
- 4 bed
4448 Idlewilde Crescent, Mississauga, Ontario • L5M 4E3 • Central Erin Mills
- 4 bath
- 4 bed
- 2000 sqft
2936 Castlebridge Drive, Mississauga, Ontario • L6M 5T4 • Central Erin Mills













