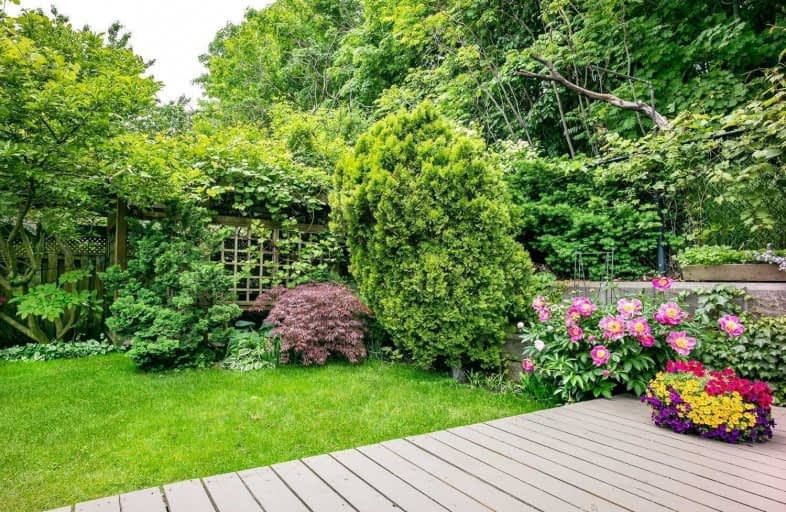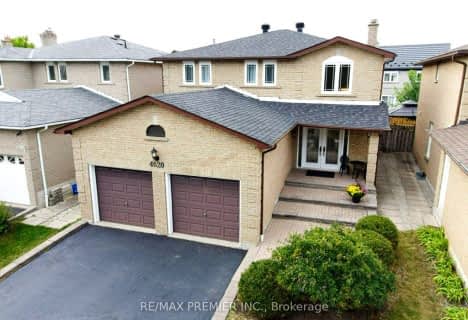
St Jude School
Elementary: Catholic
1.09 km
Cooksville Creek Public School
Elementary: Public
1.80 km
Nahani Way Public School
Elementary: Public
0.96 km
Bristol Road Middle School
Elementary: Public
0.81 km
San Lorenzo Ruiz Elementary School
Elementary: Catholic
0.97 km
Barondale Public School
Elementary: Public
0.71 km
John Cabot Catholic Secondary School
Secondary: Catholic
2.90 km
Philip Pocock Catholic Secondary School
Secondary: Catholic
2.27 km
Father Michael Goetz Secondary School
Secondary: Catholic
4.80 km
Mississauga Secondary School
Secondary: Public
3.95 km
Rick Hansen Secondary School
Secondary: Public
4.47 km
St Francis Xavier Secondary School
Secondary: Catholic
1.42 km











