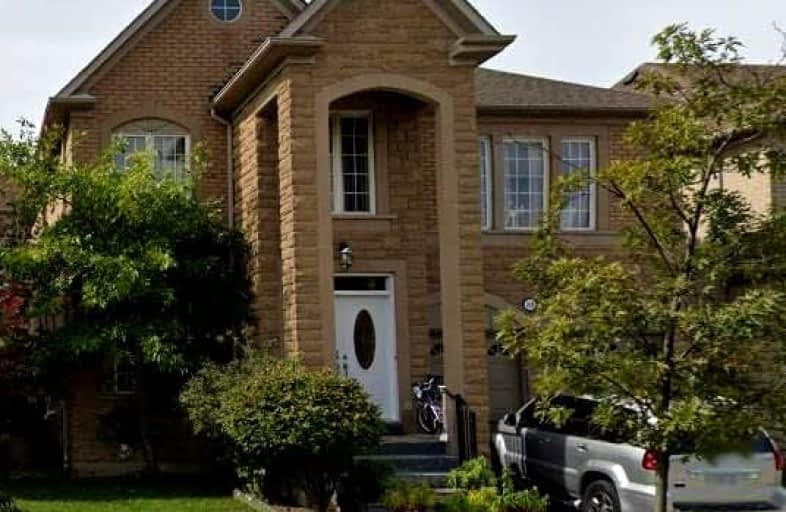Car-Dependent
- Almost all errands require a car.
10
/100
Good Transit
- Some errands can be accomplished by public transportation.
62
/100
Somewhat Bikeable
- Most errands require a car.
49
/100

Sts. Peter & Paul Catholic School
Elementary: Catholic
1.27 km
St. Charles Garnier School
Elementary: Catholic
1.19 km
St Jude School
Elementary: Catholic
0.68 km
St Pio of Pietrelcina Elementary School
Elementary: Catholic
0.33 km
Nahani Way Public School
Elementary: Public
0.66 km
Bristol Road Middle School
Elementary: Public
1.01 km
T. L. Kennedy Secondary School
Secondary: Public
3.79 km
John Cabot Catholic Secondary School
Secondary: Catholic
1.91 km
Applewood Heights Secondary School
Secondary: Public
3.20 km
Philip Pocock Catholic Secondary School
Secondary: Catholic
2.16 km
Father Michael Goetz Secondary School
Secondary: Catholic
3.29 km
St Francis Xavier Secondary School
Secondary: Catholic
1.57 km
-
Mississauga Valley Park
1275 Mississauga Valley Blvd, Mississauga ON L5A 3R8 2.42km -
Kariya Park
3620 Kariya Dr (at Enfield Pl.), Mississauga ON L5B 3J4 2.46km -
Richard Jones Park
181 Whitchurch Mews, Mississauga ON 3.48km
-
CIBC
1 City Centre Dr (at Robert Speck Pkwy.), Mississauga ON L5B 1M2 1.69km -
Scotiabank
2 Robert Speck Pky (Hurontario), Mississauga ON L4Z 1H8 1.71km -
TD Bank Financial Group
100 City Centre Dr (in Square One Shopping Centre), Mississauga ON L5B 2C9 2.16km


