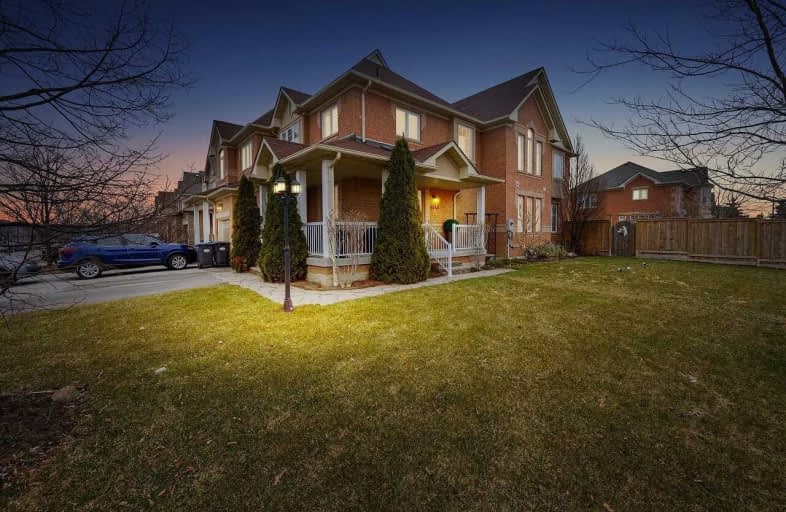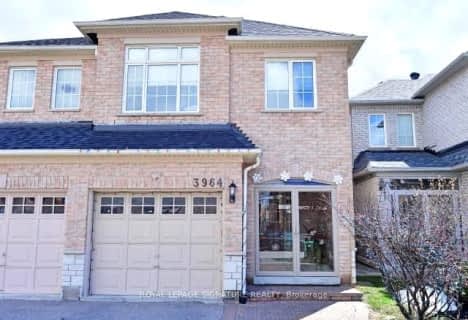
St Sebastian Catholic Elementary School
Elementary: Catholic
0.20 km
Artesian Drive Public School
Elementary: Public
0.54 km
St. Bernard of Clairvaux Catholic Elementary School
Elementary: Catholic
1.11 km
McKinnon Public School
Elementary: Public
1.34 km
Erin Centre Middle School
Elementary: Public
0.72 km
Oscar Peterson Public School
Elementary: Public
0.53 km
Applewood School
Secondary: Public
2.39 km
Loyola Catholic Secondary School
Secondary: Catholic
1.86 km
St. Joan of Arc Catholic Secondary School
Secondary: Catholic
2.23 km
John Fraser Secondary School
Secondary: Public
2.23 km
Stephen Lewis Secondary School
Secondary: Public
2.39 km
St Aloysius Gonzaga Secondary School
Secondary: Catholic
1.83 km
$
$949,000
- 3 bath
- 4 bed
- 1500 sqft
3325 Sunlight Street, Mississauga, Ontario • L5M 0G8 • Churchill Meadows
$
$899,000
- 4 bath
- 3 bed
- 1500 sqft
5702 Jenvic Grove, Mississauga, Ontario • L5M 7B9 • Churchill Meadows





