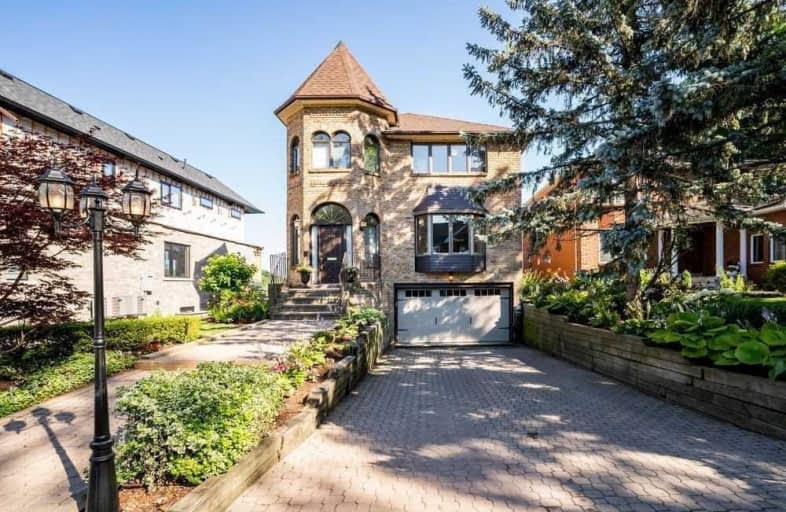
Forest Avenue Public School
Elementary: Public
1.42 km
St. James Catholic Global Learning Centr
Elementary: Catholic
0.42 km
St Dominic Separate School
Elementary: Catholic
1.49 km
Queen of Heaven School
Elementary: Catholic
1.59 km
Mineola Public School
Elementary: Public
1.43 km
Janet I. McDougald Public School
Elementary: Public
1.38 km
Peel Alternative South
Secondary: Public
2.60 km
Peel Alternative South ISR
Secondary: Public
2.60 km
St Paul Secondary School
Secondary: Catholic
1.55 km
Gordon Graydon Memorial Secondary School
Secondary: Public
2.51 km
Port Credit Secondary School
Secondary: Public
1.78 km
Cawthra Park Secondary School
Secondary: Public
1.49 km
$
$2,788,888
- 5 bath
- 4 bed
- 2500 sqft
768 Montbeck Crescent, Mississauga, Ontario • L5G 1P3 • Lakeview
$
$2,399,888
- 4 bath
- 4 bed
- 3000 sqft
20A Broadview Avenue, Mississauga, Ontario • L5H 2S9 • Port Credit














