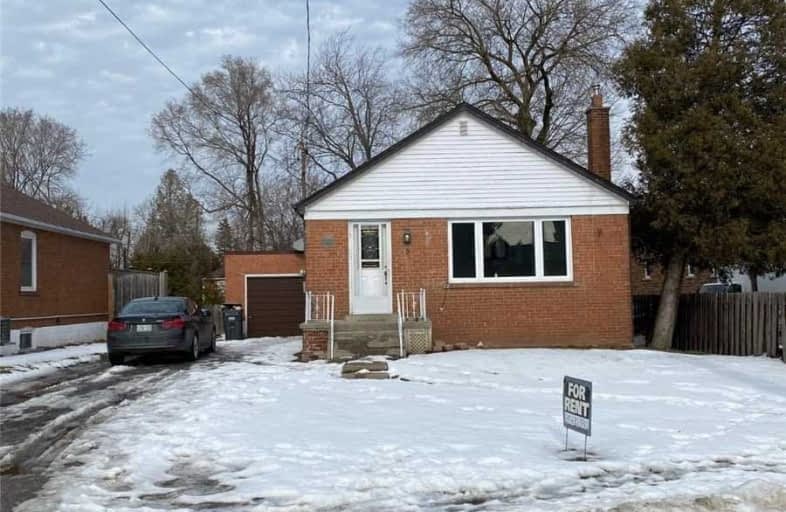
Owenwood Public School
Elementary: Public
2.29 km
Forest Avenue Public School
Elementary: Public
1.96 km
Kenollie Public School
Elementary: Public
1.52 km
Riverside Public School
Elementary: Public
0.87 km
Tecumseh Public School
Elementary: Public
1.43 km
St Luke Catholic Elementary School
Elementary: Catholic
0.86 km
St Paul Secondary School
Secondary: Catholic
4.27 km
T. L. Kennedy Secondary School
Secondary: Public
4.69 km
Lorne Park Secondary School
Secondary: Public
2.69 km
St Martin Secondary School
Secondary: Catholic
3.54 km
Port Credit Secondary School
Secondary: Public
2.23 km
Cawthra Park Secondary School
Secondary: Public
4.07 km


