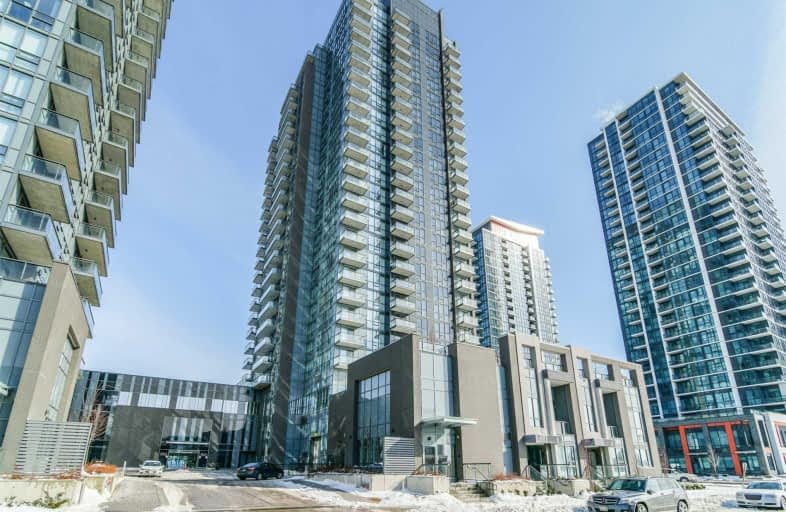
Corpus Christi School
Elementary: CatholicSt Philip Elementary School
Elementary: CatholicHuntington Ridge Public School
Elementary: PublicFairview Public School
Elementary: PublicBishop Scalabrini School
Elementary: CatholicChris Hadfield P.S. (Elementary)
Elementary: PublicT. L. Kennedy Secondary School
Secondary: PublicJohn Cabot Catholic Secondary School
Secondary: CatholicThe Woodlands Secondary School
Secondary: PublicSt Martin Secondary School
Secondary: CatholicFather Michael Goetz Secondary School
Secondary: CatholicSt Francis Xavier Secondary School
Secondary: Catholic- 2 bath
- 2 bed
- 1000 sqft
1111-135 Hillcrest Avenue, Mississauga, Ontario • L5B 4B1 • Cooksville
- 1 bath
- 2 bed
- 700 sqft
1402-3900 Confederation Parkway, Mississauga, Ontario • L5M 0M3 • City Centre
- 2 bath
- 2 bed
- 700 sqft
1816-4055 Parkside Village Drive, Mississauga, Ontario • L5B 0K8 • City Centre
- 2 bath
- 2 bed
- 900 sqft
309-50 Kingsbridge Garden Circle, Mississauga, Ontario • L5R 1Y2 • Hurontario
- 2 bath
- 2 bed
- 700 sqft
1001-3900 Confederation Parkway, Mississauga, Ontario • L5B 0M3 • City Centre
- 2 bath
- 3 bed
- 1000 sqft
2306-90 Absolute Avenue, Mississauga, Ontario • L4Z 0A3 • City Centre
- 2 bath
- 2 bed
- 700 sqft
2008-330 Burnhamthorpe Road West, Mississauga, Ontario • L5B 0E1 • City Centre
- 2 bath
- 2 bed
- 1000 sqft
1512-135 Hillcrest Avenue, Mississauga, Ontario • L5B 4B1 • Cooksville
- 2 bath
- 2 bed
- 800 sqft
507-4080 Living Arts Drive, Mississauga, Ontario • L5B 4M8 • City Centre














