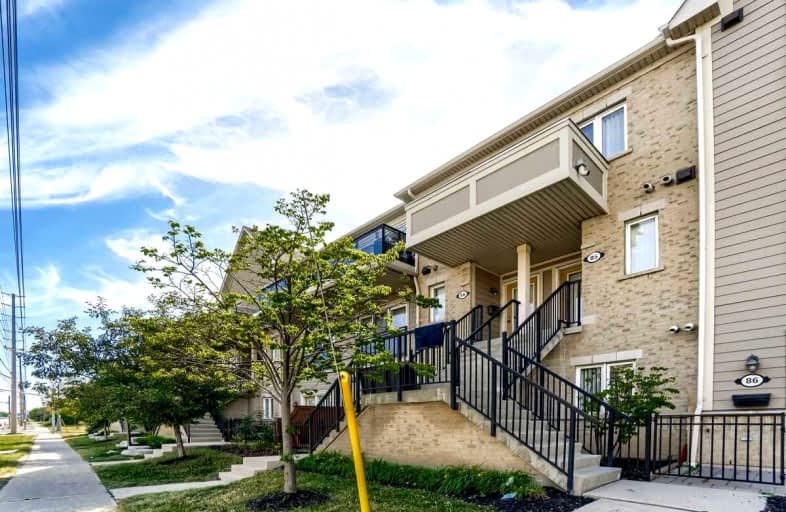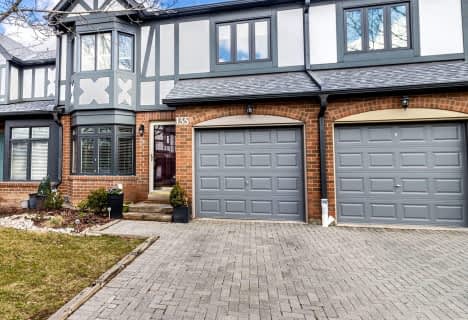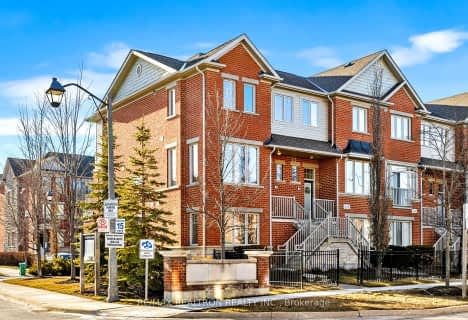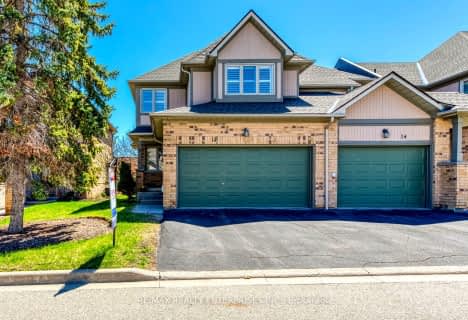Car-Dependent
- Almost all errands require a car.
Good Transit
- Some errands can be accomplished by public transportation.
Bikeable
- Some errands can be accomplished on bike.

Divine Mercy School
Elementary: CatholicSt Sebastian Catholic Elementary School
Elementary: CatholicArtesian Drive Public School
Elementary: PublicSt. Bernard of Clairvaux Catholic Elementary School
Elementary: CatholicErin Centre Middle School
Elementary: PublicOscar Peterson Public School
Elementary: PublicApplewood School
Secondary: PublicLoyola Catholic Secondary School
Secondary: CatholicSt. Joan of Arc Catholic Secondary School
Secondary: CatholicJohn Fraser Secondary School
Secondary: PublicStephen Lewis Secondary School
Secondary: PublicSt Aloysius Gonzaga Secondary School
Secondary: Catholic-
Nations Fresh Foods
2933-B Eglinton Avenue West, Mississauga 0.4km -
SaJeeL Shopping Mall
Pura laari adda road daud khel 1.69km -
Kuick Stop Convenience
2555 Erin Centre Boulevard unit 10, Mississauga 1.9km
-
The Beer Store
2925 Eglinton Avenue West, Mississauga 0.56km -
Colio Estate Wines
5010 Glen Erin Drive, Mississauga 0.93km -
LCBO
5100 Erin Mills Parkway Suite 5035, Mississauga 1.15km
-
Swiss Chalet
2975 Eglinton Avenue West, Mississauga 0.37km -
Nations Fresh Foods
2933-B Eglinton Avenue West, Mississauga 0.4km -
Nations Kitchen
Mississauga 0.42km
-
Shuyi Tealicious in Nations Fresh Foods
2933-B Eglinton Avenue West, Mississauga 0.41km -
McDonald's
2965 Eglinton Avenue West, Mississauga 0.43km -
Tim Hortons
3060 Artesian Drive, Mississauga 0.61km
-
RBC Royal Bank
2955 Hazelton Place, Mississauga 0.46km -
TD Canada Trust Branch and ATM
2955 Eglinton Avenue West, Mississauga 0.48km -
BMO Bank of Montreal
2825 Eglinton Avenue West, Mississauga 0.81km
-
Shell
2695 Credit Valley Road, Mississauga 0.55km -
Petro-Canada & Car Wash
3030 Artesian Drive, Mississauga 0.55km -
Mobil
2805 Eglinton Avenue West, Mississauga 0.96km
-
Win Cycling Centre
2921 Eglinton Avenue West, Mississauga 0.66km -
GoodLife Fitness Mississauga Glen Erin and Eglinton For Women
5010 Glen Erin Drive, Mississauga 0.93km -
High Octane Training and Therapy
16-3105 Unity Drive, Mississauga 1.38km
-
Golder Community Park
200 Destination Drive, Mississauga 0.1km -
Erin Centre Trail Marker
Mississauga 0.14km -
More Footsteps
Mississauga 0.21km
-
Erin Meadows Library
2800 Erin Centre Boulevard, Mississauga 1.07km -
Churchill Meadows Library
3801 Thomas Street, Mississauga 2.21km -
South Common Library
2233 South Millway, Mississauga 3.01km
-
Ontario Diagnostic Centres X-Ray & Ultrasound - Credit Valley
5055 Plantation Place, Mississauga 0.71km -
Mississauga Medical Arts
5010 Glen Erin Drive, Mississauga 0.96km -
Walk-In Clinic at Loblaws - Mississauga HealthCare Plus (Virtual visits only)
5010 Unit 2, Glen Erin Drive, Mississauga 1km
-
Tenth Eglinton Pharmacy
5030 Tenth Line West #5, Mississauga 0.54km -
SkriptMD
5030 Tenth Line West, Mississauga 0.54km -
Churchill Meadows Pharmacy
3050 Artesian Drive, Mississauga 0.56km
-
Erin Mills Town Centre
5100 Erin Mills Parkway, Mississauga 1.45km -
Erin Mills Latin Dance Club
5100 Erin Mills Parkway, Mississauga 1.45km -
Lunch
5100 Erin Mills Parkway, Mississauga 1.45km
-
Popy seed
2110 Burnhamthorpe Road West, Mississauga 3.21km -
Border MX Mexican Grill - Tacos -Bar -Tequila
277 Queen Street South, Mississauga 3.66km -
The Franklin House
263 Queen Street South, Mississauga 3.68km
- 3 bath
- 3 bed
- 1200 sqft
28A-5940 Glen Erin Drive, Mississauga, Ontario • L5M 5W9 • Central Erin Mills
- 4 bath
- 4 bed
- 1800 sqft
03-5725 Tosca Drive East, Mississauga, Ontario • L5M 0M1 • Churchill Meadows
- 3 bath
- 3 bed
- 1600 sqft
135-3050 Orleans Road, Mississauga, Ontario • L5L 5P7 • Erin Mills
- 3 bath
- 3 bed
- 1200 sqft
6B-5865 Dalebrook Crescent, Mississauga, Ontario • L5M 5X1 • Central Erin Mills
- 3 bath
- 3 bed
- 1400 sqft
04-3070 Thomas Street, Mississauga, Ontario • L5M 0T2 • Churchill Meadows
- 3 bath
- 3 bed
- 1200 sqft
101-2766 Folkway Drive, Mississauga, Ontario • L5L 3M3 • Erin Mills
- 3 bath
- 3 bed
- 1400 sqft
30-5525 Palmerston Crescent, Mississauga, Ontario • L5M 6C7 • Central Erin Mills
- 3 bath
- 3 bed
- 1200 sqft
162-5260 Mcfarren Boulevard, Mississauga, Ontario • L5M 7J1 • Central Erin Mills
- 3 bath
- 3 bed
- 1200 sqft
09-5260 Mcfarren Boulevard, Mississauga, Ontario • L5M 7J1 • Central Erin Mills
- 4 bath
- 3 bed
- 2000 sqft
01-5700 Tosca Drive, Mississauga, Ontario • L5M 0P7 • Churchill Meadows
- 3 bath
- 3 bed
- 1600 sqft
13-5658 Glen Erin Drive, Mississauga, Ontario • L5M 6C4 • Central Erin Mills
- 3 bath
- 3 bed
- 1200 sqft
26-2550 Thomas Street, Mississauga, Ontario • L5M 5N8 • Central Erin Mills














