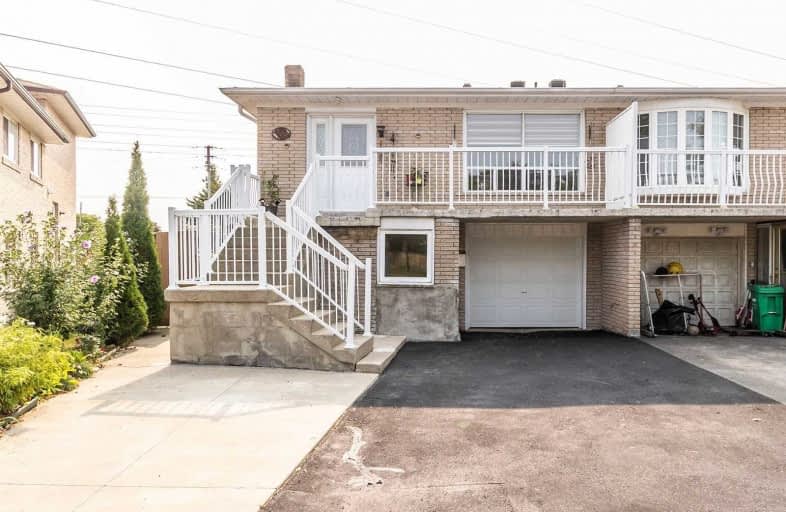
Westacres Public School
Elementary: Public
1.01 km
Clifton Public School
Elementary: Public
1.03 km
Munden Park Public School
Elementary: Public
0.27 km
St Timothy School
Elementary: Catholic
0.84 km
Camilla Road Senior Public School
Elementary: Public
1.06 km
Corsair Public School
Elementary: Public
0.95 km
Peel Alternative South
Secondary: Public
1.40 km
Peel Alternative South ISR
Secondary: Public
1.40 km
St Paul Secondary School
Secondary: Catholic
1.59 km
Gordon Graydon Memorial Secondary School
Secondary: Public
1.44 km
Port Credit Secondary School
Secondary: Public
2.19 km
Cawthra Park Secondary School
Secondary: Public
1.47 km


